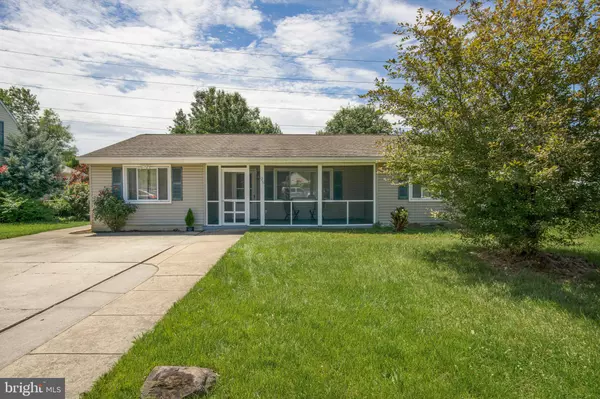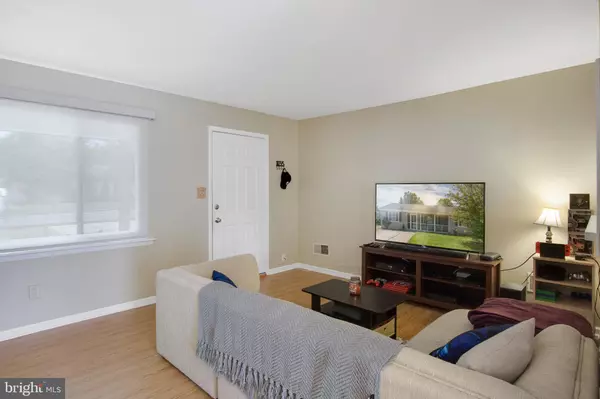For more information regarding the value of a property, please contact us for a free consultation.
95 W SHADY DR Newark, DE 19713
Want to know what your home might be worth? Contact us for a FREE valuation!

Our team is ready to help you sell your home for the highest possible price ASAP
Key Details
Sold Price $207,000
Property Type Single Family Home
Sub Type Detached
Listing Status Sold
Purchase Type For Sale
Square Footage 1,225 sqft
Price per Sqft $168
Subdivision Breezewood Ii
MLS Listing ID DENC480440
Sold Date 08/16/19
Style Ranch/Rambler
Bedrooms 3
Full Baths 2
HOA Y/N N
Abv Grd Liv Area 1,225
Originating Board BRIGHT
Year Built 1981
Annual Tax Amount $1,835
Tax Year 2018
Lot Size 8,712 Sqft
Acres 0.2
Lot Dimensions 63.90 x 104.80
Property Description
Whether this is your first home or if you are downsizing, look no further. This adorable 3BR, 2BA open floor ranch is the one. Great Room flows beautifully into the eat-in kitchen with hardwood floors throughout. The bedrooms provide ample closet and storage space. Two full baths with a whirlpool tub in the master. Huge laundry room which leads outside to a large fenced backyard. Recent home additions include a new A/C, only a few days old, new furnace, shower head, and fresh staining on deck. Being sold "AS IS", but definitely in great, move-in condition, so inspections are for informational purposes only. Seller is providing a 1 year home warranty. Extremely motivated sellers! Priced to sell! Convenient to I-95 and almost anywhere in the Tri-State area. This won't last long!!!
Location
State DE
County New Castle
Area Newark/Glasgow (30905)
Zoning NC6.5
Rooms
Other Rooms Kitchen, Family Room, Laundry
Main Level Bedrooms 3
Interior
Interior Features Ceiling Fan(s), Kitchen - Eat-In, Pantry, Wood Floors
Heating Forced Air
Cooling Central A/C
Equipment Cooktop, Dishwasher, Disposal, Dryer, Refrigerator, Freezer, Oven/Range - Electric, Washer, Water Heater
Furnishings No
Fireplace N
Window Features Screens
Appliance Cooktop, Dishwasher, Disposal, Dryer, Refrigerator, Freezer, Oven/Range - Electric, Washer, Water Heater
Heat Source Propane - Owned
Laundry Main Floor
Exterior
Exterior Feature Patio(s)
Garage Spaces 3.0
Utilities Available Cable TV, Propane, Phone, Electric Available
Water Access N
Roof Type Shingle
Accessibility Level Entry - Main, No Stairs
Porch Patio(s)
Total Parking Spaces 3
Garage N
Building
Lot Description Front Yard, Rear Yard
Story 1
Sewer Public Sewer
Water Public
Architectural Style Ranch/Rambler
Level or Stories 1
Additional Building Above Grade, Below Grade
New Construction N
Schools
Elementary Schools Smith
Middle Schools Kirk
High Schools Christiana
School District Christina
Others
Pets Allowed Y
Senior Community No
Tax ID 09-033.10-280
Ownership Fee Simple
SqFt Source Estimated
Acceptable Financing Conventional, FHA, VA, Cash
Horse Property N
Listing Terms Conventional, FHA, VA, Cash
Financing Conventional,FHA,VA,Cash
Special Listing Condition Standard
Pets Allowed Cats OK, Dogs OK
Read Less

Bought with Lisa Marie • EXP Realty, LLC
GET MORE INFORMATION




