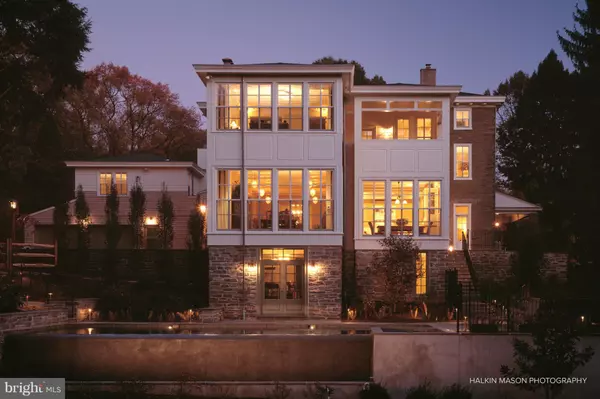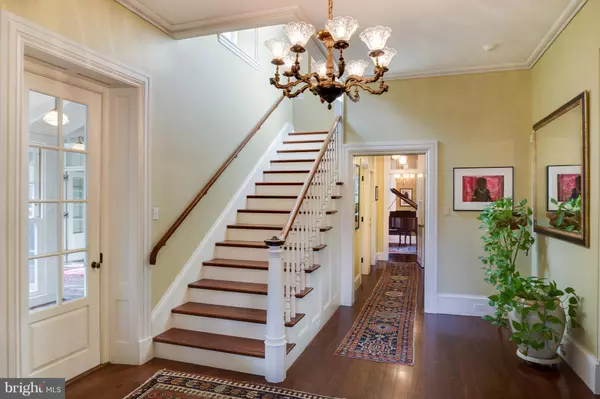For more information regarding the value of a property, please contact us for a free consultation.
8520 HAGYS MILL RD #C Philadelphia, PA 19128
Want to know what your home might be worth? Contact us for a FREE valuation!

Our team is ready to help you sell your home for the highest possible price ASAP
Key Details
Sold Price $2,250,000
Property Type Single Family Home
Sub Type Detached
Listing Status Sold
Purchase Type For Sale
Square Footage 8,055 sqft
Price per Sqft $279
Subdivision Andorra
MLS Listing ID PAPH512430
Sold Date 08/15/19
Style Other
Bedrooms 6
Full Baths 5
Half Baths 1
HOA Y/N N
Abv Grd Liv Area 8,055
Originating Board BRIGHT
Year Built 1864
Annual Tax Amount $9,936
Tax Year 2020
Lot Size 1.271 Acres
Acres 1.27
Lot Dimensions 147x335
Property Description
Tucked away in a gorgeous, private and secluded location bordering 300 permanently preserved acres sits this beautifully updated and expanded home. The original section of the home dates to the 1860s, while an eloquent addition and renovation in 2003 by Purdy O'Gwynn Architects seamlessly blended the old with the new, and transformed this house into an incredibly functional and comfortable space. Beautiful original details and millwork, such as deep windowsills, wide width hardwood floors, beamed ceilings, crown moldings and pocket doors are blended with modern design elements and amenities. The front entrance and center hall lead to the large great room with beamed ceiling, huge fireplace and multiple dining areas overlooking the lush grounds. The chef s kitchen with new appliances, real quartz countertops and large center island is open to the great room, creating perfect spaces for everyday living or entertaining. French doors open to the rear brick terrace and grounds. To the rear of the home is an office with marble fireplace, and the sun porch/breezeway to the artist s studio, au pair suite and 2-car heated garage. The master suite on the second floor offers a private space amongst the treetops with large sitting room and fireplace, walk-in closet with makeup station, master bath with marble floors, steam shower and access to a veranda, the perfect place for morning coffee and watching wildlife. Two additional bedrooms with a large full bath complete the second floor. The third floor offers an additional bedroom and large guest suite with living room, walk-in closet and full bath with separate tub and walk-in shower. In the other wing of the house is an artist s dream a large studio/library with high ceilings and French doors opening to a balcony overlooking the lush trees and preserved space. A double door offers privacy and solitude for anyone working within this versatile space. A private one bedroom au pair suite with bamboo floors, kitchenette and full bath can be found upstairs. The fully finished lower level adds an entire floor of additional living space with ample storage and shelving areas, home gym, large media room with entertainment center, full bath and doors to the rear terrace. The surrounding grounds are showcased not only from most of the rooms in the house, but also from the serene infinity pool with hot tub, and patio with outdoor fireplace. This exceptional property is truly an oasis within the city limits, conveniently located just 20 minutes from Center City Philadelphia, 30 minutes from the airport and just a short drive to local shops and dining.
Location
State PA
County Philadelphia
Area 19128 (19128)
Zoning RSD1
Rooms
Basement Outside Entrance, Fully Finished, Heated, Walkout Level, Windows
Interior
Interior Features 2nd Kitchen, Butlers Pantry, Exposed Beams, Kitchen - Eat-In, Kitchen - Island, Primary Bath(s), Skylight(s), Built-Ins, Ceiling Fan(s), Crown Moldings, Kitchenette, Stall Shower, Walk-in Closet(s), Wood Floors
Hot Water Oil
Heating Forced Air, Radiant
Cooling Central A/C
Flooring Hardwood, Tile/Brick, Heated
Fireplaces Number 3
Fireplaces Type Gas/Propane, Wood
Equipment Built-In Microwave, Built-In Range, Dishwasher, Refrigerator, Washer, Dryer
Fireplace Y
Appliance Built-In Microwave, Built-In Range, Dishwasher, Refrigerator, Washer, Dryer
Heat Source Oil
Laundry Basement, Upper Floor
Exterior
Exterior Feature Balcony, Deck(s), Patio(s)
Parking Features Oversized
Garage Spaces 5.0
Pool In Ground
Water Access N
View Trees/Woods
Accessibility None
Porch Balcony, Deck(s), Patio(s)
Attached Garage 2
Total Parking Spaces 5
Garage Y
Building
Story 3+
Sewer Other
Water Public
Architectural Style Other
Level or Stories 3+
Additional Building Above Grade, Below Grade
New Construction N
Schools
School District The School District Of Philadelphia
Others
Senior Community No
Tax ID 212495110
Ownership Fee Simple
SqFt Source Assessor
Security Features Security System
Special Listing Condition Standard
Read Less

Bought with Jennifer A Rinella • BHHS Fox & Roach-Chestnut Hill
GET MORE INFORMATION




