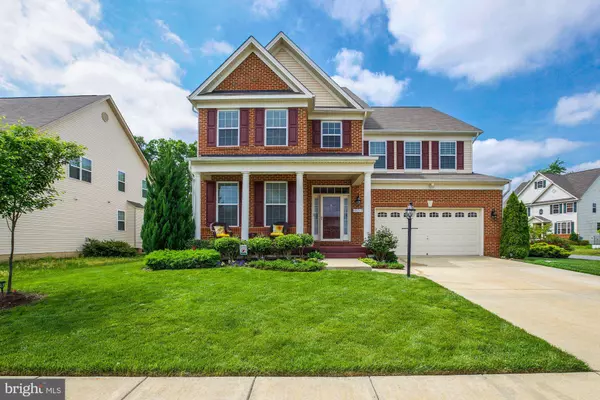For more information regarding the value of a property, please contact us for a free consultation.
10317 SALTBUSH CT Waldorf, MD 20603
Want to know what your home might be worth? Contact us for a FREE valuation!

Our team is ready to help you sell your home for the highest possible price ASAP
Key Details
Sold Price $484,000
Property Type Single Family Home
Sub Type Detached
Listing Status Sold
Purchase Type For Sale
Square Footage 4,660 sqft
Price per Sqft $103
Subdivision Mcberry Sub
MLS Listing ID MDCH201476
Sold Date 08/09/19
Style Colonial
Bedrooms 4
Full Baths 4
Half Baths 1
HOA Y/N N
Abv Grd Liv Area 3,420
Originating Board BRIGHT
Year Built 2014
Annual Tax Amount $5,598
Tax Year 2018
Lot Size 7,000 Sqft
Acres 0.16
Property Description
Beauty surrounds this four-year-old Colonial located in the private sub-division of McBerry. Four generous sized bedrooms on the upper level with three full baths. Owners suite offers a large bedroom with sitting area and two walk-in closets. Double vanities with granite surround the large master bathroom with an inviting soaking tub. Located upstairs you will also find the washer and dryer for convenience. One bedroom used as a dressing room and a huge walk-in closet can be easily converted back just ask! The main level features hardwood floors throughout, a library/office, a formal dining room and a gourmet kitchen with a large custom island which offers counter space, additional seating, and storage. Energy efficient stainless steel appliances. The kitchen offers space for an eat-in-kitchen which is located off of a huge family room. Plenty of windows and light is generously offered in the family room. As you walk outside you will find a custom patio over 20 ft long with a gazebo. The lower level offers a rec room set up as a sports bar, great storage area, full bathroom, and a theatre room. Home is energy efficient, certified air-tight with a 30-year roof. Back-up sump pump with battery. Close to Northpointe and Westlake High Schools and St Charles Mall. CSS for all showings. The sellers have found a home of choice. Seller will assist with closing cost assistance.
Location
State MD
County Charles
Zoning RM
Rooms
Basement Full, Heated, Connecting Stairway, Fully Finished
Interior
Interior Features Family Room Off Kitchen, Formal/Separate Dining Room, Kitchen - Eat-In, Primary Bath(s), Pantry, Upgraded Countertops, Walk-in Closet(s), Wood Floors
Hot Water Natural Gas
Heating Central, Forced Air
Cooling Central A/C
Flooring Laminated
Equipment Built-In Microwave, Dishwasher, Disposal, Exhaust Fan, Water Heater, Stove, Stainless Steel Appliances, Refrigerator, Oven - Single
Fireplace N
Appliance Built-In Microwave, Dishwasher, Disposal, Exhaust Fan, Water Heater, Stove, Stainless Steel Appliances, Refrigerator, Oven - Single
Heat Source Natural Gas
Exterior
Parking Features Garage Door Opener, Garage - Front Entry
Garage Spaces 2.0
Water Access N
Roof Type Asphalt
Accessibility None
Attached Garage 2
Total Parking Spaces 2
Garage Y
Building
Story 3+
Sewer Community Septic Tank, Private Septic Tank
Water Public
Architectural Style Colonial
Level or Stories 3+
Additional Building Above Grade, Below Grade
Structure Type Dry Wall
New Construction N
Schools
School District Charles County Public Schools
Others
Senior Community No
Tax ID 0906298885
Ownership Fee Simple
SqFt Source Estimated
Acceptable Financing FHA, Cash, Conventional
Horse Property N
Listing Terms FHA, Cash, Conventional
Financing FHA,Cash,Conventional
Special Listing Condition Standard
Read Less

Bought with Michael T Paige • Keller Williams Preferred Properties



