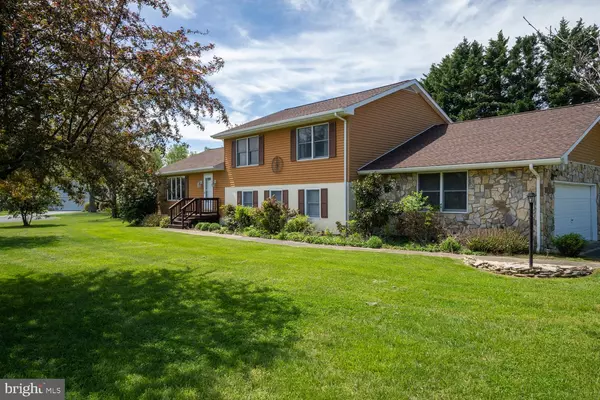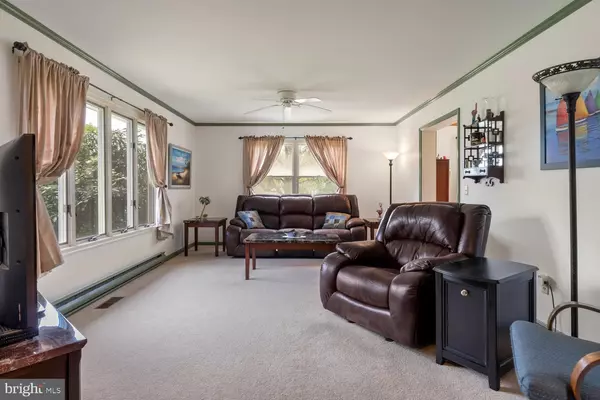For more information regarding the value of a property, please contact us for a free consultation.
30272 GREEN VALLEY RUN Milton, DE 19968
Want to know what your home might be worth? Contact us for a FREE valuation!

Our team is ready to help you sell your home for the highest possible price ASAP
Key Details
Sold Price $320,000
Property Type Single Family Home
Sub Type Detached
Listing Status Sold
Purchase Type For Sale
Square Footage 2,352 sqft
Price per Sqft $136
Subdivision Overbrook Shores
MLS Listing ID DESU138862
Sold Date 08/15/19
Style Split Level
Bedrooms 4
Full Baths 2
Half Baths 1
HOA Fees $7/ann
HOA Y/N Y
Abv Grd Liv Area 2,352
Originating Board BRIGHT
Year Built 1988
Annual Tax Amount $1,045
Tax Year 2018
Lot Size 0.614 Acres
Acres 0.61
Lot Dimensions 135.00 x 198.00
Property Description
Walk to the community boat ramp from this well kept split level home with new roof, new heat pump, Granite Countertops, under cabinet lighting and more. Home is situated on an over-sized corner lot with fully fenced back yard, 3 Car Garage, Lower Level Family Room, Office/4th bedroom, and Formal Dining Room, property taxes are less than $1000 per year and HOA fees are $85 per year.
Location
State DE
County Sussex
Area Broadkill Hundred (31003)
Zoning B
Rooms
Other Rooms Living Room, Dining Room, Primary Bedroom, Bedroom 2, Bedroom 3, Bedroom 4, Kitchen, Family Room, Laundry, Bathroom 2, Primary Bathroom, Half Bath
Basement Walkout Level
Interior
Interior Features Ceiling Fan(s), Crown Moldings, Formal/Separate Dining Room, Upgraded Countertops, Wood Floors
Heating Forced Air, Baseboard - Electric, Heat Pump(s)
Cooling Central A/C
Flooring Carpet, Hardwood
Fireplaces Number 1
Fireplaces Type Gas/Propane
Equipment Built-In Microwave, Dishwasher, Dryer - Electric, Oven/Range - Electric, Washer, Water Heater
Fireplace Y
Appliance Built-In Microwave, Dishwasher, Dryer - Electric, Oven/Range - Electric, Washer, Water Heater
Heat Source None
Laundry Basement
Exterior
Exterior Feature Patio(s)
Parking Features Garage Door Opener
Garage Spaces 9.0
Fence Fully
Amenities Available Boat Ramp
Water Access Y
Water Access Desc Canoe/Kayak,Fishing Allowed
Roof Type Architectural Shingle
Accessibility None
Porch Patio(s)
Attached Garage 3
Total Parking Spaces 9
Garage Y
Building
Lot Description Corner
Story 3+
Foundation Block
Sewer Public Sewer
Water Well
Architectural Style Split Level
Level or Stories 3+
Additional Building Above Grade, Below Grade
New Construction N
Schools
School District Cape Henlopen
Others
Pets Allowed Y
Senior Community No
Tax ID 235-22.00-305.00
Ownership Fee Simple
SqFt Source Assessor
Acceptable Financing Cash, Conventional
Horse Property N
Listing Terms Cash, Conventional
Financing Cash,Conventional
Special Listing Condition Standard
Pets Allowed Dogs OK, Cats OK
Read Less

Bought with Christine Davis • RE/MAX Associates
GET MORE INFORMATION




