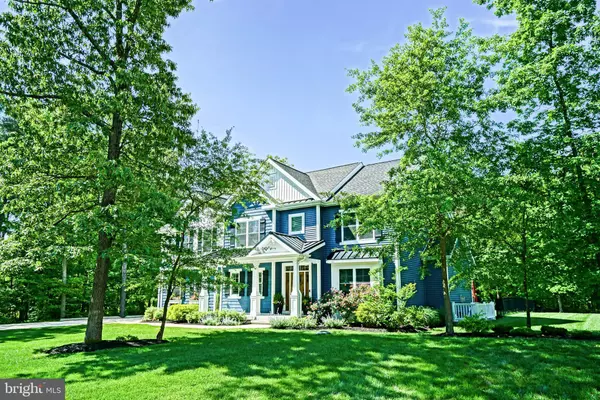For more information regarding the value of a property, please contact us for a free consultation.
18066 WHITE OAK DR Milton, DE 19968
Want to know what your home might be worth? Contact us for a FREE valuation!

Our team is ready to help you sell your home for the highest possible price ASAP
Key Details
Sold Price $690,000
Property Type Single Family Home
Sub Type Detached
Listing Status Sold
Purchase Type For Sale
Square Footage 4,909 sqft
Price per Sqft $140
Subdivision Reddenwood
MLS Listing ID DESU141100
Sold Date 08/12/19
Style Coastal,Contemporary
Bedrooms 6
Full Baths 5
Half Baths 2
HOA Fees $63/qua
HOA Y/N Y
Abv Grd Liv Area 3,978
Originating Board BRIGHT
Year Built 2013
Annual Tax Amount $2,301
Tax Year 2018
Lot Size 1.320 Acres
Acres 1.32
Lot Dimensions 67.79 x 28.87 x 149.04 x 35.36 x 192.81 x 421.03 x 209.65 x 30
Property Description
ENTERTAINMENT CENTRAL! Make your move to this phenomenal property in Reddenwood! Craftsmanship and style emanate from every corner of this home on a serene, private, tree-lined lot. Enjoy a gorgeous coastal palette, rich wood flooring, upgraded chef s kitchen with granite counters and stainless steel appliances, welcoming family room with lighted built-ins and crown moulding, private office, and more. Live comfortably with five bedrooms, including the master suite with dramatic tray ceiling and spa bath with soaking tub. Host epic gatherings with a fully finished lower level complete with full bar and tons of room for a pool table and more! Outside will be just as popular with family and friends with a stunning patio and pergola, outdoor kitchen, glistening landscaped, saltwater pool with LED lighting, plus a detached garage with 2nd story guest quarters! The total package is ready for your coastal life - call today!
Location
State DE
County Sussex
Area Broadkill Hundred (31003)
Zoning AR-1
Rooms
Other Rooms Living Room, Dining Room, Primary Bedroom, Bedroom 2, Bedroom 3, Bedroom 4, Bedroom 5, Kitchen, Game Room, Foyer, Study, Sun/Florida Room, Laundry, Mud Room, Office, Utility Room, Efficiency (Additional), Primary Bathroom, Full Bath, Half Bath
Basement Fully Finished, Interior Access, Sump Pump, Walkout Stairs
Interior
Interior Features 2nd Kitchen, Bar, Breakfast Area, Carpet, Ceiling Fan(s), Combination Kitchen/Living, Efficiency, Floor Plan - Open, Kitchen - Gourmet, Primary Bath(s), Pantry, Recessed Lighting, Upgraded Countertops, Walk-in Closet(s), Wet/Dry Bar, Wine Storage, Wood Floors, Other
Hot Water Tankless, Propane
Heating Heat Pump - Gas BackUp, Zoned
Cooling Central A/C, Zoned
Flooring Carpet, Ceramic Tile, Hardwood
Fireplaces Number 1
Fireplaces Type Gas/Propane, Mantel(s)
Equipment Built-In Microwave, Built-In Range, Dishwasher, Disposal, Dryer, Extra Refrigerator/Freezer, Microwave, Oven - Double, Oven - Wall, Oven/Range - Gas, Range Hood, Refrigerator, Six Burner Stove, Stainless Steel Appliances, Washer, Water Heater - Tankless
Fireplace Y
Appliance Built-In Microwave, Built-In Range, Dishwasher, Disposal, Dryer, Extra Refrigerator/Freezer, Microwave, Oven - Double, Oven - Wall, Oven/Range - Gas, Range Hood, Refrigerator, Six Burner Stove, Stainless Steel Appliances, Washer, Water Heater - Tankless
Heat Source Electric, Propane - Leased
Laundry Upper Floor
Exterior
Exterior Feature Patio(s), Porch(es)
Garage Garage - Side Entry, Garage - Front Entry, Inside Access, Other
Garage Spaces 15.0
Fence Partially
Pool In Ground, Saltwater
Water Access N
View Garden/Lawn, Trees/Woods
Roof Type Architectural Shingle,Metal
Street Surface Paved
Accessibility None
Porch Patio(s), Porch(es)
Attached Garage 3
Total Parking Spaces 15
Garage Y
Building
Lot Description Cul-de-sac, Backs to Trees, Front Yard, Landscaping, Premium, Private, Rear Yard, SideYard(s)
Story 2
Sewer Capping Fill
Water Well
Architectural Style Coastal, Contemporary
Level or Stories 2
Additional Building Above Grade, Below Grade
Structure Type High
New Construction N
Schools
School District Cape Henlopen
Others
HOA Fee Include Common Area Maintenance,Road Maintenance,Snow Removal
Senior Community No
Tax ID 235-24.00-113.00
Ownership Fee Simple
SqFt Source Estimated
Security Features Security System
Acceptable Financing Cash, Conventional
Listing Terms Cash, Conventional
Financing Cash,Conventional
Special Listing Condition Standard
Read Less

Bought with Russell G Griffin • RE/MAX ABOVE AND BEYOND
GET MORE INFORMATION




