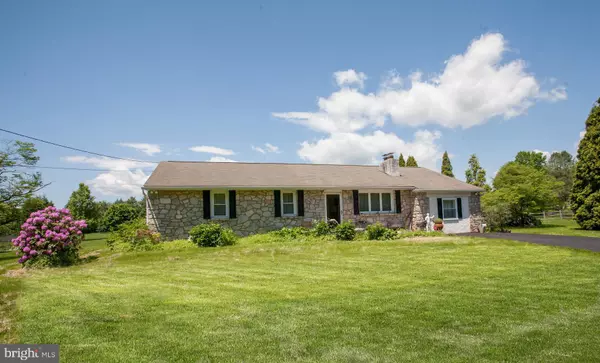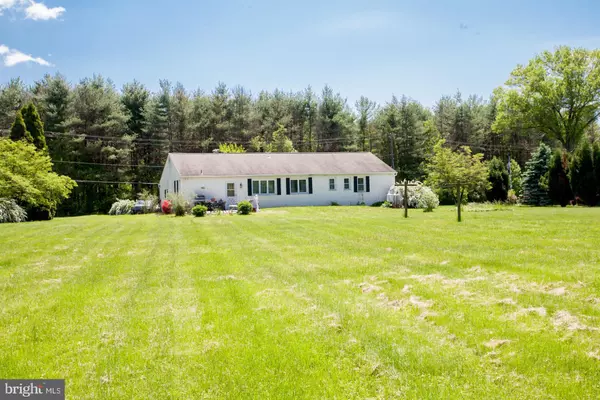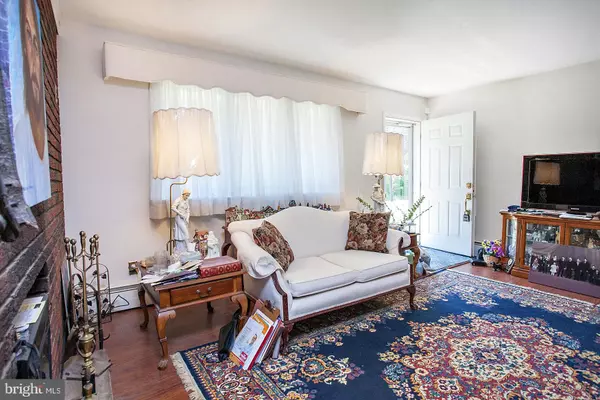For more information regarding the value of a property, please contact us for a free consultation.
303 EVANSBURG RD Collegeville, PA 19426
Want to know what your home might be worth? Contact us for a FREE valuation!

Our team is ready to help you sell your home for the highest possible price ASAP
Key Details
Sold Price $291,000
Property Type Single Family Home
Sub Type Detached
Listing Status Sold
Purchase Type For Sale
Square Footage 1,882 sqft
Price per Sqft $154
Subdivision None Available
MLS Listing ID PAMC609298
Sold Date 08/08/19
Style Ranch/Rambler
Bedrooms 3
Full Baths 1
Half Baths 1
HOA Y/N N
Abv Grd Liv Area 1,882
Originating Board BRIGHT
Year Built 1955
Annual Tax Amount $4,469
Tax Year 2020
Lot Size 1.033 Acres
Acres 1.03
Lot Dimensions 150.00 x 0.00
Property Description
Collegeville Three bedroom stone ranch on 1 acre level lot facing Evansburg State Park- fishing, hiking and horseback riding!. Living Room, Great Room, with wood burning F/P, nice sized Kitchen and Dining Room, main floor laundry. Full unfinished Basement ready for your finishing touches. Public sewer. Whole house- back up generator. Enjoy the fantastic, level back yard from your newer 16x16 Patio! Methacton Schools.
Location
State PA
County Montgomery
Area Lower Providence Twp (10643)
Zoning R2
Direction East
Rooms
Other Rooms Living Room, Dining Room, Bedroom 2, Bedroom 3, Kitchen, Basement, Bedroom 1, Great Room, Bathroom 2, Full Bath
Basement Drainage System, Windows, Unfinished, Sump Pump
Main Level Bedrooms 3
Interior
Interior Features Ceiling Fan(s), Dining Area, Family Room Off Kitchen, Floor Plan - Open, Stall Shower
Hot Water Electric
Heating Radiant
Cooling Window Unit(s)
Flooring Carpet
Fireplaces Number 1
Fireplaces Type Brick, Wood
Fireplace Y
Heat Source Oil
Laundry Main Floor
Exterior
Exterior Feature Patio(s)
Garage Spaces 6.0
Utilities Available Cable TV, Phone, Under Ground
Water Access N
View Scenic Vista, Garden/Lawn, Trees/Woods
Roof Type Shingle
Street Surface Black Top
Accessibility None
Porch Patio(s)
Road Frontage Boro/Township
Total Parking Spaces 6
Garage N
Building
Lot Description Rear Yard, Front Yard, Level, Not In Development, Open, Premium, SideYard(s)
Story 1
Foundation Block
Sewer Public Sewer
Water Well
Architectural Style Ranch/Rambler
Level or Stories 1
Additional Building Above Grade, Below Grade
Structure Type Dry Wall
New Construction N
Schools
High Schools Methacton
School District Methacton
Others
Senior Community No
Tax ID 43-00-04048-004
Ownership Fee Simple
SqFt Source Assessor
Acceptable Financing Conventional, FHA, FHA 203(b), FHA 203(k), Cash
Horse Property N
Listing Terms Conventional, FHA, FHA 203(b), FHA 203(k), Cash
Financing Conventional,FHA,FHA 203(b),FHA 203(k),Cash
Special Listing Condition Standard
Read Less

Bought with Genevieve Dickey • Keller Williams Real Estate-Blue Bell
GET MORE INFORMATION




