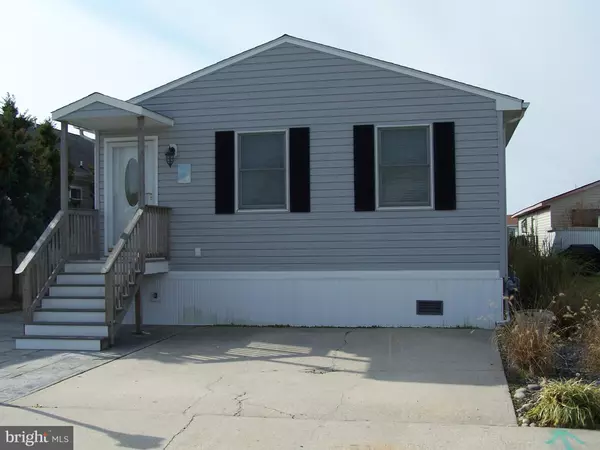For more information regarding the value of a property, please contact us for a free consultation.
113 SANDYHILL DR Ocean City, MD 21842
Want to know what your home might be worth? Contact us for a FREE valuation!

Our team is ready to help you sell your home for the highest possible price ASAP
Key Details
Sold Price $302,500
Property Type Single Family Home
Sub Type Detached
Listing Status Sold
Purchase Type For Sale
Square Footage 1,440 sqft
Price per Sqft $210
Subdivision Montego Bay
MLS Listing ID MDWO100740
Sold Date 08/13/19
Style Ranch/Rambler
Bedrooms 4
Full Baths 2
HOA Fees $22/ann
HOA Y/N Y
Abv Grd Liv Area 1,440
Originating Board BRIGHT
Year Built 2002
Annual Tax Amount $3,555
Tax Year 2019
Lot Size 3,600 Sqft
Acres 0.08
Lot Dimensions 40 x 90
Property Description
This newly renovated 4 bed/2 bath custom built home is located in the sought after community of Montego Bay in quiet North OC. Features include Laminate flooring, Custom kitchen cabinets with crown moulding and under cabinet lighting, Granite counters, newer appliances, central vacuum, recessed lighting, and more. Outside there is a Stamped concrete patio with gas line to connect bbq grill, outside shower and large storage shed. Community amenities include 2 in-ground swimming pools, 2 tennis courts, 2 shuffleboard courts, a 9 hole mini-golf course, an 8 acre wildlife sanctuary with a pond and blacktop walking trail, and a bayfront boardwalk with 3 fishing/crabbing piers. Conveniently located to the beach, shopping , dining, bus stop, and North Side Park (home of the 4th of July Fireworks). Motivated Seller...will consider any reasonable offers.
Location
State MD
County Worcester
Area Bayside Interior (83)
Zoning TR
Rooms
Main Level Bedrooms 4
Interior
Interior Features Attic, Carpet, Ceiling Fan(s), Central Vacuum, Combination Kitchen/Dining, Combination Kitchen/Living, Floor Plan - Open, Kitchen - Island, Primary Bath(s)
Hot Water Propane
Heating Forced Air
Cooling Central A/C
Equipment Built-In Microwave, Central Vacuum, Dishwasher, Disposal, Dryer, Icemaker, Oven/Range - Gas, Refrigerator, Washer, Water Heater
Furnishings Yes
Fireplace N
Window Features Insulated,Screens
Appliance Built-In Microwave, Central Vacuum, Dishwasher, Disposal, Dryer, Icemaker, Oven/Range - Gas, Refrigerator, Washer, Water Heater
Heat Source Propane - Owned
Exterior
Exterior Feature Patio(s)
Utilities Available Cable TV, Propane
Water Access N
Roof Type Asphalt,Shingle
Accessibility 2+ Access Exits
Porch Patio(s)
Garage N
Building
Lot Description Cleared
Story 1
Foundation Block, Crawl Space
Sewer Public Sewer
Water Public
Architectural Style Ranch/Rambler
Level or Stories 1
Additional Building Above Grade, Below Grade
New Construction N
Schools
Elementary Schools Ocean City
Middle Schools Stephen Decatur
High Schools Stephen Decatur
School District Worcester County Public Schools
Others
Senior Community No
Tax ID 10-188318
Ownership Fee Simple
SqFt Source Assessor
Acceptable Financing Conventional, Cash
Listing Terms Conventional, Cash
Financing Conventional,Cash
Special Listing Condition Standard
Read Less

Bought with Tara Miller • Long & Foster Real Estate, Inc.
GET MORE INFORMATION




