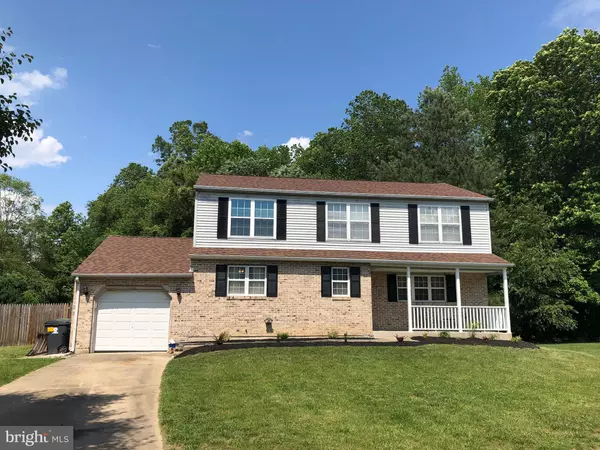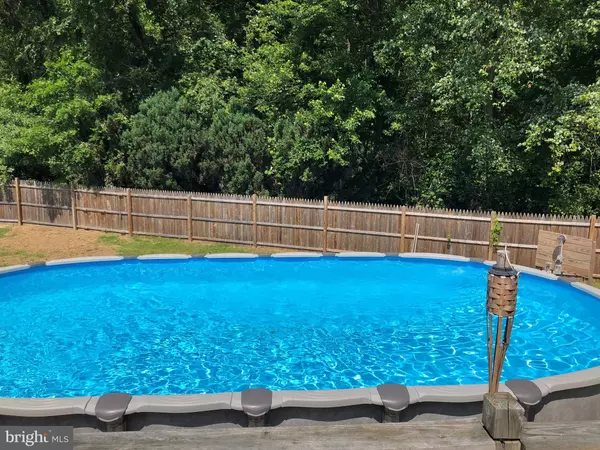For more information regarding the value of a property, please contact us for a free consultation.
107 AVIGNON CT Newark, DE 19702
Want to know what your home might be worth? Contact us for a FREE valuation!

Our team is ready to help you sell your home for the highest possible price ASAP
Key Details
Sold Price $317,250
Property Type Single Family Home
Sub Type Detached
Listing Status Sold
Purchase Type For Sale
Square Footage 2,950 sqft
Price per Sqft $107
Subdivision Frenchtown Woods
MLS Listing ID DENC478700
Sold Date 08/12/19
Style Traditional
Bedrooms 4
Full Baths 2
Half Baths 1
HOA Fees $10/ann
HOA Y/N Y
Abv Grd Liv Area 2,250
Originating Board BRIGHT
Year Built 1991
Annual Tax Amount $2,734
Tax Year 2018
Lot Size 0.390 Acres
Acres 0.39
Lot Dimensions 46.00 x 125.90
Property Description
Welcome to the sought out neighborhood of Frenchtown Woods! This 2200+ Square foot 4 bedroom 2.5 bath home has just been updated and is ready to move into! With a finished basement, you have another family room and potential 5th bedroom! Enjoy the low maintenance, immaculate saltwater pool off your massive back deck with private views into nature or enjoy your cup of coffee on your front porch in the morning alongside the brand new landscaping! Inside you will find brand new flooring throughout! With the luxury vinyl flooring reaching into the kitchen, you can enjoy entertaining your guests while cooking dinner in your open concept kitchen. Lets not forget to mention the brand new granite countertops that were just installed as well! Both full baths have just been updated. A new roof was installed in 2013. A Rainsoft system is also an addition to the many upgrades this home has to offer! You don't have to lift a finger in this home, just move right in! While only minutes away from shopping and dining, this home has tons to offer! Put this on your tour today, this wont last long!
Location
State DE
County New Castle
Area Newark/Glasgow (30905)
Zoning NC6.5
Rooms
Other Rooms Primary Bedroom, Bedroom 2, Bedroom 3, Bedroom 1
Basement Full
Interior
Interior Features Breakfast Area, Carpet, Ceiling Fan(s), Combination Kitchen/Dining, Dining Area, Floor Plan - Traditional, Formal/Separate Dining Room, Primary Bath(s), Upgraded Countertops, Walk-in Closet(s), Water Treat System
Hot Water Electric
Heating Forced Air
Cooling Central A/C
Flooring Vinyl, Carpet, Wood
Equipment Dishwasher, Disposal, Microwave, Oven/Range - Electric, Refrigerator, Water Heater
Fireplace N
Appliance Dishwasher, Disposal, Microwave, Oven/Range - Electric, Refrigerator, Water Heater
Heat Source Natural Gas
Exterior
Parking Features Garage - Side Entry
Garage Spaces 5.0
Fence Privacy, Rear
Pool Above Ground, Saltwater
Utilities Available Natural Gas Available, Electric Available, Water Available, Sewer Available
Water Access N
View Trees/Woods
Street Surface Black Top
Accessibility Doors - Swing In
Attached Garage 1
Total Parking Spaces 5
Garage Y
Building
Story 2
Sewer Public Sewer
Water Community
Architectural Style Traditional
Level or Stories 2
Additional Building Above Grade, Below Grade
New Construction N
Schools
Elementary Schools Brader
Middle Schools Gauger-Cobbs
High Schools Glasgow
School District Christina
Others
Senior Community No
Tax ID 11-025.40-102
Ownership Fee Simple
SqFt Source Assessor
Acceptable Financing Cash, Conventional, FHA, VA
Listing Terms Cash, Conventional, FHA, VA
Financing Cash,Conventional,FHA,VA
Special Listing Condition Standard
Read Less

Bought with Daniel Logan • Patterson-Schwartz-Hockessin
GET MORE INFORMATION




