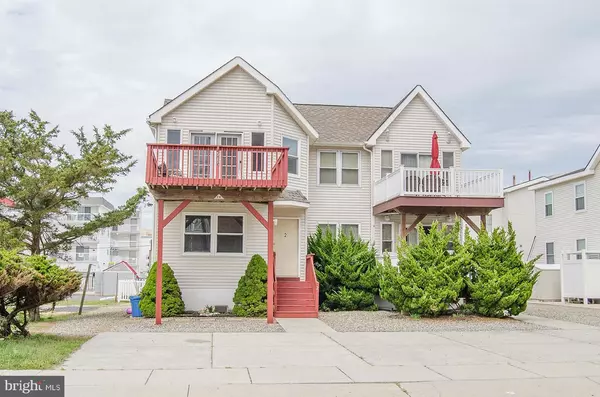For more information regarding the value of a property, please contact us for a free consultation.
515 E 5TH AVE #2 North Wildwood, NJ 08260
Want to know what your home might be worth? Contact us for a FREE valuation!

Our team is ready to help you sell your home for the highest possible price ASAP
Key Details
Sold Price $400,000
Property Type Townhouse
Sub Type Interior Row/Townhouse
Listing Status Sold
Purchase Type For Sale
Square Footage 1,025 sqft
Price per Sqft $390
Subdivision Beach Block
MLS Listing ID NJCM102966
Sold Date 08/09/19
Style Colonial
Bedrooms 3
Full Baths 2
Half Baths 1
HOA Y/N N
Abv Grd Liv Area 1,025
Originating Board BRIGHT
Year Built 1998
Annual Tax Amount $4,799
Tax Year 2018
Lot Size 6,667 Sqft
Acres 0.15
Lot Dimensions 66.67 x 100.00
Property Description
LOCATION, LOCATION, LOCATION !! Have you've been searching for a beach home at the Jersey shore? Well then here is the one for you!!. You can enjoy the ocean view from your own deck!! Just a few quick steps to the water. The sounds and smells of the ocean are right out your door!! This home is awesome for entertaining with 3 bedrooms and 2.5 bathrooms. An nice open concept floor plan on the top level that leads out the the deck. Just a few blocks away are plenty of restaurants and activities all season long, You can even take the kiddies to the playground that's only a block away!! There is still time to enjoy all the summer activities!! The seller is motivated! Sellers are getting estimates to remove border and paint upstairs. Seller ia motivated!!!
Location
State NJ
County Cape May
Area North Wildwood City (20507)
Zoning OS
Rooms
Other Rooms Living Room, Kitchen, Bedroom 1, Bathroom 2, Bathroom 3
Main Level Bedrooms 2
Interior
Interior Features Ceiling Fan(s), Combination Kitchen/Living, Curved Staircase, Dining Area, Entry Level Bedroom, Family Room Off Kitchen, Floor Plan - Open, Kitchen - Island, Primary Bath(s), Stall Shower
Heating Forced Air
Cooling Central A/C
Flooring Carpet
Equipment Disposal, Oven/Range - Gas, Refrigerator, Washer
Furnishings Yes
Fireplace N
Appliance Disposal, Oven/Range - Gas, Refrigerator, Washer
Heat Source Natural Gas
Laundry Main Floor
Exterior
Garage Spaces 2.0
Utilities Available Cable TV, Electric Available
Amenities Available None
Water Access N
View Ocean
Roof Type Asbestos Shingle
Accessibility None
Total Parking Spaces 2
Garage N
Building
Story 2
Sewer Public Sewer
Water Public
Architectural Style Colonial
Level or Stories 2
Additional Building Above Grade, Below Grade
Structure Type Dry Wall
New Construction N
Schools
School District North Wildwood City Schools
Others
HOA Fee Include Insurance
Senior Community No
Tax ID 07-00422-00011-C0002
Ownership Condominium
Acceptable Financing Conventional, Cash, FHA
Horse Property N
Listing Terms Conventional, Cash, FHA
Financing Conventional,Cash,FHA
Special Listing Condition Standard
Read Less

Bought with Kelli L Ewing • Coldwell Banker Realty
GET MORE INFORMATION




