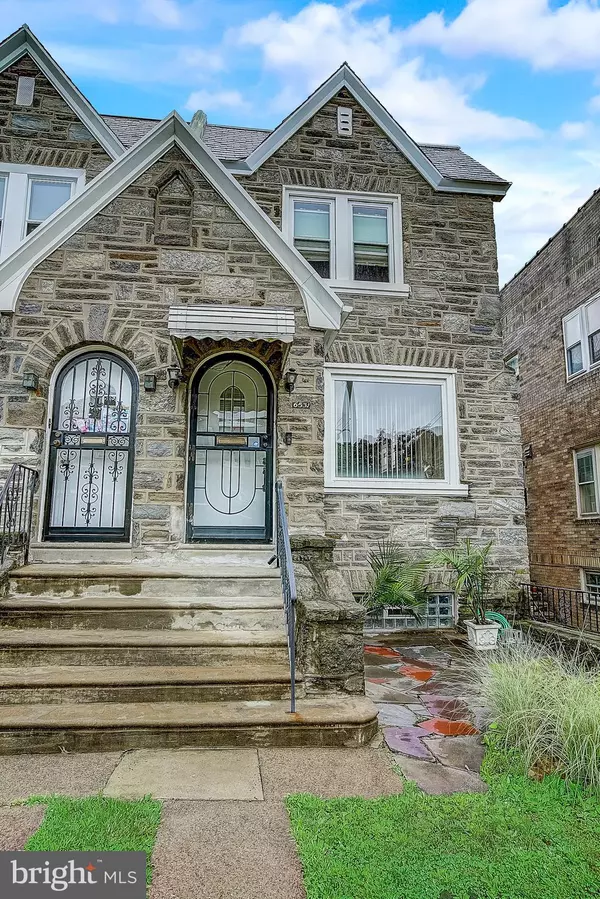For more information regarding the value of a property, please contact us for a free consultation.
6531 N PARK AVE Philadelphia, PA 19126
Want to know what your home might be worth? Contact us for a FREE valuation!

Our team is ready to help you sell your home for the highest possible price ASAP
Key Details
Sold Price $221,500
Property Type Single Family Home
Sub Type Twin/Semi-Detached
Listing Status Sold
Purchase Type For Sale
Square Footage 1,650 sqft
Price per Sqft $134
Subdivision East Oak Lane
MLS Listing ID PAPH807894
Sold Date 08/05/19
Style Straight Thru
Bedrooms 3
Full Baths 2
Half Baths 1
HOA Y/N N
Abv Grd Liv Area 1,650
Originating Board BRIGHT
Year Built 1935
Annual Tax Amount $2,235
Tax Year 2020
Lot Size 2,651 Sqft
Acres 0.06
Lot Dimensions 22.16 x 119.65
Property Description
Have you ever dreamed of living on Park Avenue? This well maintained stone twin home in East Oak Lane is your chance. Immediately you'll notice the beautiful landscaping including the flowers and bushes that border the concrete steps and stone patio in front. You ll enter the home into the living room where natural light floods the room and is amplified by the floor to ceiling accent mirror. The hardwood floors have the original decorative inlay and go all the way through to the large dining room. Beyond that, you will find an eat-in kitchen with a breakfast bar, an exposed brick accent wall with a stainless steel refrigerator and stove. The second floor consists of a master en-suite, two additional bedrooms and another full bath. Overlooking the backyard is a huge deck perfect for grilling and entertaining. A walkout finished basement for easy access to the fenced in yard. Below the deck is the entrance for the attached garage - and OFF STREET PARKING. This home is also close to local major shopping centers, local nightlife, and public transportation. Schedule your tour today.
Location
State PA
County Philadelphia
Area 19126 (19126)
Zoning RSA3
Rooms
Other Rooms Living Room, Dining Room, Bedroom 2, Bedroom 3, Kitchen, Bedroom 1, Full Bath
Basement Fully Finished, Walkout Level
Interior
Interior Features Breakfast Area, Floor Plan - Open, Formal/Separate Dining Room, Kitchen - Eat-In, Pantry
Hot Water Natural Gas
Heating Radiator
Cooling Window Unit(s)
Equipment Dishwasher, Disposal, Energy Efficient Appliances, Microwave, Oven - Self Cleaning, Oven/Range - Gas, Refrigerator, Stainless Steel Appliances
Fireplace N
Appliance Dishwasher, Disposal, Energy Efficient Appliances, Microwave, Oven - Self Cleaning, Oven/Range - Gas, Refrigerator, Stainless Steel Appliances
Heat Source Natural Gas
Laundry Basement
Exterior
Exterior Feature Deck(s), Patio(s)
Parking Features Built In
Garage Spaces 1.0
Water Access N
Roof Type Flat,Rubber
Accessibility None
Porch Deck(s), Patio(s)
Attached Garage 1
Total Parking Spaces 1
Garage Y
Building
Lot Description Front Yard, Rear Yard
Story 2
Sewer Public Sewer
Water Public
Architectural Style Straight Thru
Level or Stories 2
Additional Building Above Grade, Below Grade
New Construction N
Schools
Elementary Schools Ellwood School
Middle Schools Wagner Gen Louis
High Schools Martin L. King
School District The School District Of Philadelphia
Others
Senior Community No
Tax ID 493235500
Ownership Fee Simple
SqFt Source Assessor
Special Listing Condition Standard
Read Less

Bought with Malik T Carter • KW Philly
GET MORE INFORMATION




