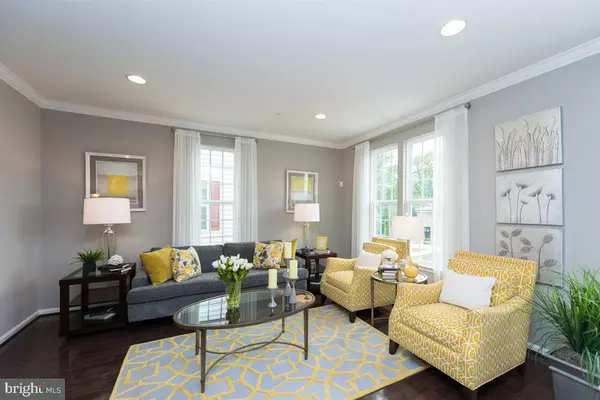For more information regarding the value of a property, please contact us for a free consultation.
102 MERIDIAN LN Sewell, NJ 08080
Want to know what your home might be worth? Contact us for a FREE valuation!

Our team is ready to help you sell your home for the highest possible price ASAP
Key Details
Sold Price $226,490
Property Type Townhouse
Sub Type Interior Row/Townhouse
Listing Status Sold
Purchase Type For Sale
Square Footage 1,682 sqft
Price per Sqft $134
Subdivision Not In Use
MLS Listing ID NJGL240098
Sold Date 07/23/19
Style Traditional
Bedrooms 3
Full Baths 2
Half Baths 1
HOA Fees $86/mo
HOA Y/N Y
Abv Grd Liv Area 1,682
Originating Board BRIGHT
Year Built 2019
Annual Tax Amount $6,600
Tax Year 2019
Lot Size 2,000 Sqft
Acres 0.05
Lot Dimensions 20 x 100
Property Description
Immediate quick delivery home available at Pinnacle Place. Call our office at Pinnacle Place for more information and to make an appointment. New Construction Garage Townhomes by Ryan Homes. Located in desirable Washington Twp. a low-maintenance lifestyle, close to restaurants and shops! This is a Beethoven model which has 3 bedrooms, 2 full baths, 1 half bath, a 1 car garage, and a finished rec room. The kitchen features all GE appliances, a large kitchen island, and recessed lights. It has beautiful upgraded Hazelnut cabinets, granite and hardwood floors and all stainless steel appliances. Washer and dryer included. Receive $5,000 towards closing costs with the use of NVR Mortgage. * Pictures taken from a model home and represent options available.
Location
State NJ
County Gloucester
Area Washington Twp (20818)
Zoning RES
Rooms
Other Rooms Living Room, Primary Bedroom, Bedroom 2, Bedroom 3, Kitchen, Basement
Basement Outside Entrance, Daylight, Full
Interior
Interior Features Kitchen - Island, Primary Bath(s), Kitchen - Gourmet, Pantry, Recessed Lighting, Stall Shower, Upgraded Countertops, Wood Floors
Hot Water Tankless, Natural Gas
Heating Central, Energy Star Heating System, Programmable Thermostat, Forced Air
Cooling Central A/C
Flooring Hardwood, Ceramic Tile, Carpet
Equipment Dishwasher, Disposal, Microwave, Oven/Range - Gas, Dryer - Electric, Refrigerator, Washer
Window Features Double Pane,Low-E,Screens,Energy Efficient
Appliance Dishwasher, Disposal, Microwave, Oven/Range - Gas, Dryer - Electric, Refrigerator, Washer
Heat Source Natural Gas
Laundry Upper Floor
Exterior
Parking Features Garage - Front Entry, Inside Access
Garage Spaces 3.0
Amenities Available Common Grounds, Tot Lots/Playground
Water Access N
Roof Type Architectural Shingle
Accessibility None
Attached Garage 1
Total Parking Spaces 3
Garage Y
Building
Story 3+
Foundation Slab, Passive Radon Mitigation
Sewer Public Sewer
Water Public
Architectural Style Traditional
Level or Stories 3+
Additional Building Above Grade
Structure Type 9'+ Ceilings
New Construction Y
Schools
Elementary Schools Hurffville
Middle Schools Chestnut Ridge
High Schools Washington Twp. H.S.
School District Washington Township Public Schools
Others
Pets Allowed Y
HOA Fee Include Lawn Maintenance,Snow Removal,Common Area Maintenance,Lawn Care Front,Lawn Care Rear,Lawn Care Side,Recreation Facility,Trash
Senior Community No
Tax ID 18-00048 01-00018
Ownership Fee Simple
SqFt Source Estimated
Acceptable Financing Cash, Conventional, FHA, VA
Listing Terms Cash, Conventional, FHA, VA
Financing Cash,Conventional,FHA,VA
Special Listing Condition Standard
Pets Allowed Dogs OK, Cats OK, Number Limit
Read Less

Bought with Anna Koach • Ryan Homes - NJ
GET MORE INFORMATION




