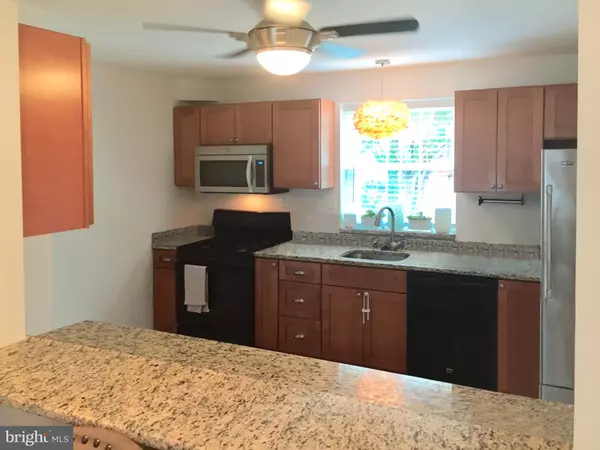For more information regarding the value of a property, please contact us for a free consultation.
2940 SYCAMORE ST Alexandria, VA 22305
Want to know what your home might be worth? Contact us for a FREE valuation!

Our team is ready to help you sell your home for the highest possible price ASAP
Key Details
Sold Price $639,500
Property Type Townhouse
Sub Type End of Row/Townhouse
Listing Status Sold
Purchase Type For Sale
Square Footage 1,653 sqft
Price per Sqft $386
Subdivision Warwick Village
MLS Listing ID VAAX236822
Sold Date 08/09/19
Style Traditional
Bedrooms 3
Full Baths 2
HOA Y/N N
Abv Grd Liv Area 1,102
Originating Board BRIGHT
Year Built 1956
Annual Tax Amount $6,628
Tax Year 2018
Lot Size 2,437 Sqft
Acres 0.06
Property Description
Updated 3 BR, 2 BA end TH with daylight lower level in fabulous Warwick Village! Easy stroll to Del Ray shops & restaurants plus metro. New Kitchen (2015) with SS appliances, granite, lots of counter space and an upscale tile floor. It offers a pass-through to the living/dining room with refinished wood floors. Enjoy fabulous natural light through new windows (2017) on front, back and side! Upstairs are 3 bedrooms and an updated (but still classic) black and white bathroom. Don't miss the skylight in the hall and upscale wood banisters. Downstairs, the beautifully finished lower level offers you many options to enjoy as a rec room or as a guest/roommate suite with separate entrance and updated full bath. Also in the lower level is a fabulous laundry/storage room with abundant built-in cabinets and an extra refrigerator. The large rec rm has bright daylight & recessed lights. From there you can walk out to the amazing, private fenced yard with ample patio. A lovely walkway goes from the patio to the front yard. This home is perfect for relaxing & entertaining -- inside and outdoors! Please note, the bedroom photos are dated -- one room is now gray and some ceiling fans are replaced with superior models. The home is currently tenant-occupied and will be available for you to move in on August 9.
Location
State VA
County Alexandria City
Zoning RA
Rooms
Other Rooms Living Room, Primary Bedroom, Bedroom 2, Bedroom 3, Kitchen, Family Room, Laundry
Basement Connecting Stairway, Fully Finished, Outside Entrance, Rear Entrance, Walkout Level
Interior
Interior Features Breakfast Area, Combination Dining/Living, Floor Plan - Traditional, Kitchen - Galley, Recessed Lighting, Window Treatments, Wood Floors
Hot Water Natural Gas
Heating Programmable Thermostat, Radiator
Cooling Ceiling Fan(s), Central A/C, Programmable Thermostat
Flooring Hardwood, Ceramic Tile, Carpet
Equipment Built-In Microwave, Dryer, Washer, Dishwasher, Disposal, Refrigerator, Icemaker, Stove
Window Features Energy Efficient,Double Pane
Appliance Built-In Microwave, Dryer, Washer, Dishwasher, Disposal, Refrigerator, Icemaker, Stove
Heat Source Natural Gas
Laundry Lower Floor
Exterior
Water Access N
View Trees/Woods
Accessibility None
Garage N
Building
Lot Description Backs to Trees, Landscaping, No Thru Street, Private, Secluded
Story 3+
Sewer Public Sewer
Water Public
Architectural Style Traditional
Level or Stories 3+
Additional Building Above Grade, Below Grade
New Construction N
Schools
Elementary Schools Mount Vernon
Middle Schools Francis C Hammond
High Schools Alexandria City
School District Alexandria City Public Schools
Others
Senior Community No
Tax ID 024.01-04-07
Ownership Fee Simple
SqFt Source Assessor
Special Listing Condition Standard
Read Less

Bought with Andre M Perez • Compass
GET MORE INFORMATION




