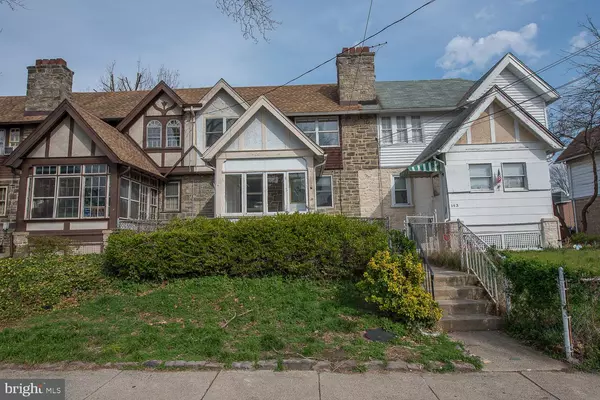For more information regarding the value of a property, please contact us for a free consultation.
141 ASHBY RD Upper Darby, PA 19082
Want to know what your home might be worth? Contact us for a FREE valuation!

Our team is ready to help you sell your home for the highest possible price ASAP
Key Details
Sold Price $115,500
Property Type Townhouse
Sub Type Interior Row/Townhouse
Listing Status Sold
Purchase Type For Sale
Square Footage 1,432 sqft
Price per Sqft $80
Subdivision Stonehurst
MLS Listing ID PADE487730
Sold Date 08/01/19
Style Traditional
Bedrooms 3
Full Baths 1
HOA Y/N N
Abv Grd Liv Area 1,432
Originating Board BRIGHT
Year Built 1929
Annual Tax Amount $3,514
Tax Year 2018
Lot Dimensions 25.00 x 80.00
Property Description
This spacious 3-bedroom, 1-bath is a diamond in the rough, and with minimal cosmetic work it will sparkle. Enter the home through the ceramic-tiled enclosed porch into the large, open living room/dining room area with its beautiful stone fireplace. Though currently carpeted, lovely in-laid hardwood floors lie beneath. Just off the dining room, the kitchen features dark wood cabinetry, a brand new range, and its own butler's pantry. The kitchen opens onto a large relaxing deck, the floor of which was newly replaced last summer. The second floor consists of 3 spacious bedrooms that are serviced by hall bathroom with a newly replaced skylight. The home also boasts a brand new boiler (Dec '18) and newly plumbed radiator pipes. Make your showing appointment today, and make this diamond yours.
Location
State PA
County Delaware
Area Upper Darby Twp (10416)
Zoning R-10 SINGLE FAMILY
Rooms
Other Rooms Living Room, Dining Room, Bedroom 2, Bedroom 3, Kitchen, Bedroom 1, Bathroom 1
Basement Full, Connecting Stairway, Garage Access, Outside Entrance, Unfinished, Walkout Level
Interior
Interior Features Butlers Pantry
Hot Water Natural Gas
Heating Hot Water
Cooling None
Flooring Carpet, Hardwood
Fireplaces Number 1
Fireplaces Type Screen, Stone
Equipment Built-In Microwave, Dishwasher, Dryer - Electric, Oven/Range - Gas
Fireplace Y
Window Features Double Pane,Skylights
Appliance Built-In Microwave, Dishwasher, Dryer - Electric, Oven/Range - Gas
Heat Source Natural Gas
Laundry Basement
Exterior
Exterior Feature Deck(s), Porch(es)
Parking Features Basement Garage, Garage - Rear Entry, Inside Access
Garage Spaces 2.0
Fence Chain Link
Utilities Available Cable TV
Water Access N
Roof Type Shingle,Pitched
Accessibility None
Porch Deck(s), Porch(es)
Attached Garage 1
Total Parking Spaces 2
Garage Y
Building
Story 2
Foundation Block
Sewer Public Sewer
Water Public
Architectural Style Traditional
Level or Stories 2
Additional Building Above Grade, Below Grade
New Construction N
Schools
School District Upper Darby
Others
Senior Community No
Tax ID 16-03-00021-00
Ownership Fee Simple
SqFt Source Assessor
Security Features Carbon Monoxide Detector(s),Smoke Detector
Acceptable Financing Assumption, Conventional, Cash, FHA
Horse Property N
Listing Terms Assumption, Conventional, Cash, FHA
Financing Assumption,Conventional,Cash,FHA
Special Listing Condition Standard
Read Less

Bought with Non Member • Non Subscribing Office
GET MORE INFORMATION




