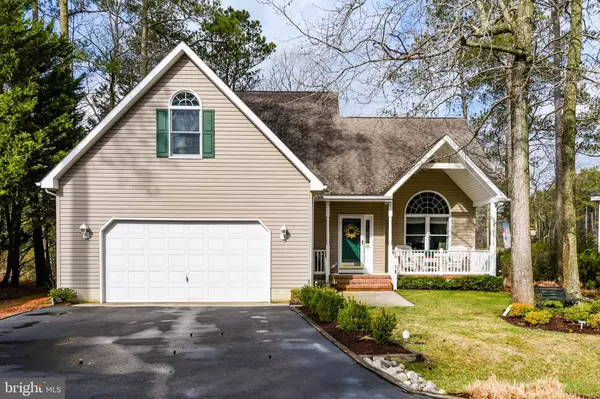For more information regarding the value of a property, please contact us for a free consultation.
19 MIST FLOWER RD Ocean Pines, MD 21811
Want to know what your home might be worth? Contact us for a FREE valuation!

Our team is ready to help you sell your home for the highest possible price ASAP
Key Details
Sold Price $395,000
Property Type Single Family Home
Sub Type Detached
Listing Status Sold
Purchase Type For Sale
Square Footage 2,530 sqft
Price per Sqft $156
Subdivision Ocean Pines - Salt Grass Cove
MLS Listing ID MDWO104886
Sold Date 08/09/19
Style Traditional
Bedrooms 4
Full Baths 2
Half Baths 1
HOA Fees $82/ann
HOA Y/N Y
Abv Grd Liv Area 2,530
Originating Board BRIGHT
Year Built 1996
Annual Tax Amount $3,406
Tax Year 2019
Lot Size 0.254 Acres
Acres 0.25
Lot Dimensions 0.00 x 0.00
Property Description
Nature Abounds in this original owner contemporary home built by Bob Purcel of Beachwood. As soon as you walk in, you ll feel right at home.Your eyes will have trouble deciding where to focus with this amazing floor plan and cathedral ceilings. From the beautiful hard wood floors, built-ins and a gas fireplace in the living room, to the kitchen which boasts a 5 burner gas stove, granite counter tops, and an island with a secondary small sink - This home is truly a delight.Off the kitchen is the dining room that leads to the sunroom, screened porch and deck with breathtaking and tranquil views of the creek with an abundance of wildlife from deer, ducks, herons, and even a bald eagle that allows you to fall into immediate relaxation.There is a first floor master bedroom with a waterview, tiled master bathroom, and walk in closet. Just outside of the master bedroom is alarge pantry that also houses the washer and dryer. Up the stairs you have a spacious loft that is the central hub to the large 3 bedrooms that all have waterviews.Storage is not a concern with the floored attic, side storage in the third bedroom, and the oversized two car garage. Concerned about the crawl space, don't be. It has been professionally sealed and has a dehumidifier installed.If you have been looking for a home that has been loved, well maintained, and can lower the stress and anxiety of your day to day life, look no further!! Owner is ready to move on with their plans, so bring us your offer today!
Location
State MD
County Worcester
Area Worcester Ocean Pines
Zoning R-2
Rooms
Other Rooms Living Room, Dining Room, Primary Bedroom, Bedroom 2, Bedroom 3, Bedroom 4, Kitchen, Sun/Florida Room, Laundry, Loft, Attic, Half Bath
Main Level Bedrooms 1
Interior
Interior Features Attic, Breakfast Area, Ceiling Fan(s), Entry Level Bedroom, Family Room Off Kitchen, Floor Plan - Open, Kitchen - Island, Primary Bath(s), Recessed Lighting, Skylight(s), Upgraded Countertops, Walk-in Closet(s), Wood Floors, Built-Ins
Hot Water Electric
Heating Heat Pump(s)
Cooling Ceiling Fan(s), Central A/C
Flooring Carpet, Hardwood, Tile/Brick
Fireplaces Number 1
Fireplaces Type Gas/Propane
Equipment Built-In Microwave, Dishwasher, Dryer - Gas, Exhaust Fan, Microwave, Oven/Range - Gas, Refrigerator, Water Heater - High-Efficiency, Washer
Fireplace Y
Window Features Skylights
Appliance Built-In Microwave, Dishwasher, Dryer - Gas, Exhaust Fan, Microwave, Oven/Range - Gas, Refrigerator, Water Heater - High-Efficiency, Washer
Heat Source Electric
Laundry Main Floor
Exterior
Exterior Feature Deck(s), Patio(s), Porch(es)
Utilities Available Electric Available, Natural Gas Available, Phone Available, Water Available, Sewer Available
Water Access Y
Water Access Desc Canoe/Kayak
View Creek/Stream, Water
Street Surface Black Top
Accessibility Level Entry - Main
Porch Deck(s), Patio(s), Porch(es)
Garage N
Building
Story 2
Foundation Block, Crawl Space
Sewer Public Sewer
Water Public
Architectural Style Traditional
Level or Stories 2
Additional Building Above Grade, Below Grade
New Construction N
Schools
Elementary Schools Showell
Middle Schools Berlin
High Schools Stephen Decatur
School District Worcester County Public Schools
Others
Senior Community No
Tax ID 03-100170
Ownership Fee Simple
SqFt Source Estimated
Acceptable Financing Cash, Conventional
Horse Property N
Listing Terms Cash, Conventional
Financing Cash,Conventional
Special Listing Condition Standard
Read Less

Bought with Hoffy Hoffman • Berkshire Hathaway HomeServices PenFed Realty - OP
GET MORE INFORMATION




