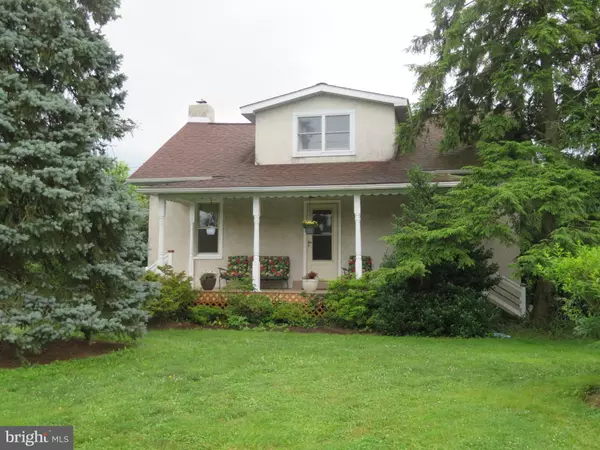For more information regarding the value of a property, please contact us for a free consultation.
974 HOLLOW RD Collegeville, PA 19426
Want to know what your home might be worth? Contact us for a FREE valuation!

Our team is ready to help you sell your home for the highest possible price ASAP
Key Details
Sold Price $293,000
Property Type Single Family Home
Sub Type Detached
Listing Status Sold
Purchase Type For Sale
Square Footage 1,824 sqft
Price per Sqft $160
Subdivision None Available
MLS Listing ID PAMC615682
Sold Date 07/30/19
Style Cape Cod
Bedrooms 4
Full Baths 2
HOA Y/N N
Abv Grd Liv Area 1,824
Originating Board BRIGHT
Year Built 1920
Annual Tax Amount $4,621
Tax Year 2020
Lot Size 0.919 Acres
Acres 0.92
Lot Dimensions 150.00 x 0.00
Property Description
Charming 2 story Cape Cod style home on a beautiful 1 Acre landscaped lot near Collegeville. This property has been well maintained & upgraded for comfort & enjoyment, both inside & out. It is NOT a driveby!! Inside 1st floor includes a cozy LR, Formal DR, Huge island EI Kit w/lots of cabinets & counterspace, gas stove, DW, & is open to a bright comfy Fam Rm w/ a propane stove. There is a full Bath & 2 other rooms for Bedrooms or a Den. Upstairs is a full tub Bath, BR, & a Master Bedroom w/a huge dressing rm & many closets. The basement has the laundry, oil burner, & ht/pump/ca & hot wtr systems upgraded recently. The detached oversized 2 car Garage has a workshop & also a separate lg. area used as a working office. There is heat & window a/c. The rear Deck is 2 levels & overlooks the grounds full of trees, shrubs, flowers & a vegetable garden. There is a gazabo & an arbour also. This property has easy access to all major roadways but is hidden from most. It is situated in award winning Springford schools too. Don't miss this great opportunity!!!
Location
State PA
County Montgomery
Area Upper Providence Twp (10661)
Zoning R1
Rooms
Other Rooms Living Room, Dining Room, Primary Bedroom, Sitting Room, Bedroom 2, Bedroom 3, Bedroom 4, Kitchen, Family Room, Bathroom 1, Bathroom 2
Basement Full
Main Level Bedrooms 2
Interior
Interior Features Built-Ins, Ceiling Fan(s), Entry Level Bedroom, Family Room Off Kitchen, Floor Plan - Open, Formal/Separate Dining Room, Kitchen - Eat-In, Stall Shower, Window Treatments
Hot Water Electric
Heating Baseboard - Hot Water, Heat Pump - Electric BackUp, Other
Cooling Central A/C
Flooring Carpet, Hardwood, Tile/Brick, Vinyl
Fireplaces Number 1
Fireplaces Type Gas/Propane
Equipment Built-In Range, Dishwasher, Disposal, Dryer, Microwave, Oven/Range - Gas, Refrigerator, Washer, Water Conditioner - Owned, Water Heater
Furnishings No
Fireplace Y
Window Features Double Pane,Screens
Appliance Built-In Range, Dishwasher, Disposal, Dryer, Microwave, Oven/Range - Gas, Refrigerator, Washer, Water Conditioner - Owned, Water Heater
Heat Source Oil, Propane - Owned
Laundry Basement
Exterior
Exterior Feature Deck(s), Porch(es)
Parking Features Additional Storage Area, Garage - Front Entry, Garage Door Opener, Inside Access, Oversized
Garage Spaces 2.0
Utilities Available Cable TV, DSL Available, Electric Available, Phone, Propane
Water Access N
View Garden/Lawn
Roof Type Asphalt
Street Surface Black Top
Accessibility 2+ Access Exits
Porch Deck(s), Porch(es)
Road Frontage Boro/Township
Total Parking Spaces 2
Garage Y
Building
Lot Description Backs to Trees, Front Yard, Landscaping, Level, Partly Wooded, Rear Yard, SideYard(s), Vegetation Planting
Story 2
Foundation Block
Sewer On Site Septic
Water Private, Well
Architectural Style Cape Cod
Level or Stories 2
Additional Building Above Grade, Below Grade
Structure Type Dry Wall
New Construction N
Schools
Elementary Schools Oaks
Middle Schools Spring-Ford Ms 7Th Grade Center
High Schools Spring-Ford Senior
School District Spring-Ford Area
Others
Pets Allowed Y
Senior Community No
Tax ID 61-00-02395-001
Ownership Fee Simple
SqFt Source Assessor
Acceptable Financing Cash, Conventional, FHA, VA, USDA
Horse Property N
Listing Terms Cash, Conventional, FHA, VA, USDA
Financing Cash,Conventional,FHA,VA,USDA
Special Listing Condition Standard
Pets Allowed No Pet Restrictions
Read Less

Bought with Nancy Peters • RE/MAX Achievers-Collegeville
GET MORE INFORMATION




