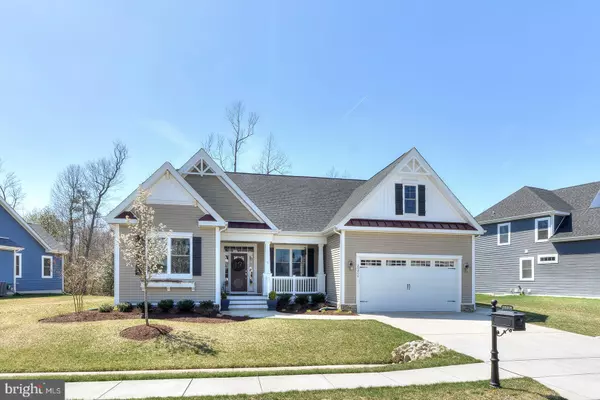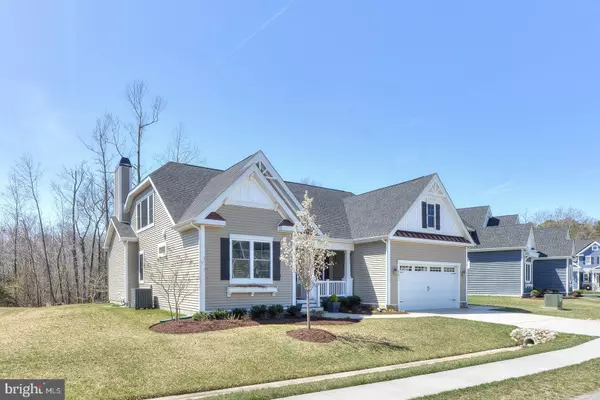For more information regarding the value of a property, please contact us for a free consultation.
20806 BLACK OAK PL Rehoboth Beach, DE 19971
Want to know what your home might be worth? Contact us for a FREE valuation!

Our team is ready to help you sell your home for the highest possible price ASAP
Key Details
Sold Price $569,000
Property Type Single Family Home
Sub Type Detached
Listing Status Sold
Purchase Type For Sale
Square Footage 3,195 sqft
Price per Sqft $178
Subdivision Sawgrass At White Oak Creek
MLS Listing ID DESU137346
Sold Date 08/05/19
Style Contemporary
Bedrooms 5
Full Baths 3
HOA Fees $272/mo
HOA Y/N Y
Abv Grd Liv Area 3,195
Originating Board BRIGHT
Year Built 2016
Annual Tax Amount $1,888
Tax Year 2018
Lot Size 0.272 Acres
Acres 0.27
Lot Dimensions 104.00 x 114.00
Property Description
Why wait to build, this attractive coastal style home is move-in ready in the sought after and amenity rich Rehoboth Beach community, Sawgrass at White Oak Creek. This 5 Bedroom, 3 Bath home is just 3 years young and is situated on a premium private lot that backs to a creek and a tranquil wooded setting. A quaint front porch, beautiful hickory hardwood floors, soaring ceilings, and floor to ceiling windows welcome you home to 20806 Black Oak Place. The gourmet kitchen is accented by coastal shaker style cabinets, classic subway tiled backsplash, granite counters, elegant stainless appliances, and a spacious island and breakfast bar making this floorplan ideal for entertaining! This Schell Brothers Whimbrel Model was built in 2016. The current owners have made numerous improvements since taking possession including the addition of solar panels (owned), creating a bedroom on the 2nd level (Bedroom 4), finishing the bonus room (Bedroom 5), and adding a 2nd HVAC zone to name a few. Residents of this private, gated community can enjoy sidewalks throughout, lawn maintenance, resort style community swimming pools, community fitness center and athletic courts. Aside from the resort style amenities, one can enjoy a convenient location just a few miles from the area's beautiful beaches and amenities.
Location
State DE
County Sussex
Area Lewes Rehoboth Hundred (31009)
Zoning L
Rooms
Other Rooms Primary Bedroom, Bedroom 4, Bedroom 5, Kitchen, Family Room, Laundry, Loft, Office, Bathroom 3, Primary Bathroom
Main Level Bedrooms 3
Interior
Interior Features Bar, Built-Ins, Ceiling Fan(s), Combination Kitchen/Dining, Combination Kitchen/Living, Entry Level Bedroom, Family Room Off Kitchen, Floor Plan - Open, Kitchen - Island, Primary Bath(s), Pantry, Recessed Lighting, Upgraded Countertops, Walk-in Closet(s), Wood Floors
Hot Water Tankless
Heating Heat Pump(s), Forced Air
Cooling Central A/C
Flooring Hardwood, Ceramic Tile, Carpet
Fireplaces Number 1
Fireplaces Type Gas/Propane
Equipment Built-In Microwave, Built-In Range, Cooktop, Dishwasher, Disposal, Dryer, Oven - Double, Oven - Wall, Refrigerator, Stainless Steel Appliances, Washer, Water Heater - Tankless
Furnishings No
Fireplace Y
Window Features Insulated,Screens
Appliance Built-In Microwave, Built-In Range, Cooktop, Dishwasher, Disposal, Dryer, Oven - Double, Oven - Wall, Refrigerator, Stainless Steel Appliances, Washer, Water Heater - Tankless
Heat Source Electric, Propane - Owned
Laundry Main Floor
Exterior
Exterior Feature Porch(es), Screened
Parking Features Garage - Front Entry, Garage Door Opener
Garage Spaces 6.0
Utilities Available Cable TV, Phone, Propane
Amenities Available Common Grounds, Community Center, Fitness Center, Game Room, Gated Community, Pool - Outdoor, Swimming Pool, Tennis Courts, Tot Lots/Playground, Basketball Courts
Water Access N
View Creek/Stream, Trees/Woods
Roof Type Architectural Shingle
Accessibility None
Porch Porch(es), Screened
Road Frontage Private
Attached Garage 2
Total Parking Spaces 6
Garage Y
Building
Lot Description Backs to Trees, Landscaping
Story 2
Foundation Crawl Space
Sewer Public Sewer
Water Private
Architectural Style Contemporary
Level or Stories 2
Additional Building Above Grade, Below Grade
Structure Type 9'+ Ceilings,Cathedral Ceilings,Dry Wall
New Construction N
Schools
Elementary Schools Rehoboth
Middle Schools Beacon
High Schools Cape Henlopen
School District Cape Henlopen
Others
HOA Fee Include Common Area Maintenance,Pool(s),Recreation Facility,Reserve Funds,Road Maintenance,Security Gate,Snow Removal
Senior Community No
Tax ID 334-18.00-905.00
Ownership Fee Simple
SqFt Source Estimated
Acceptable Financing Cash, Conventional
Listing Terms Cash, Conventional
Financing Cash,Conventional
Special Listing Condition Standard
Read Less

Bought with MARY ANN SLINKMAN • BAY COAST REALTY
GET MORE INFORMATION




