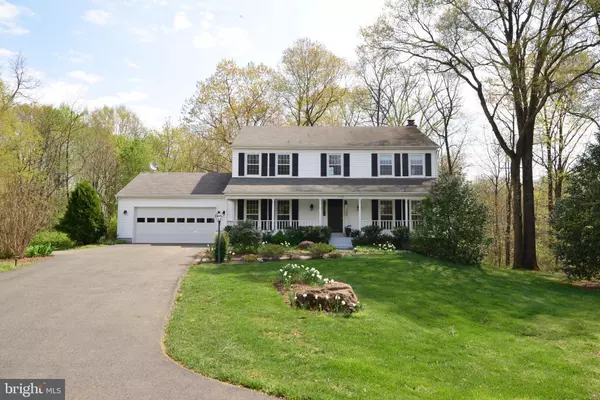For more information regarding the value of a property, please contact us for a free consultation.
3349 FERN HOLLOW PL Herndon, VA 20171
Want to know what your home might be worth? Contact us for a FREE valuation!

Our team is ready to help you sell your home for the highest possible price ASAP
Key Details
Sold Price $717,000
Property Type Single Family Home
Sub Type Detached
Listing Status Sold
Purchase Type For Sale
Square Footage 3,000 sqft
Price per Sqft $239
Subdivision Franklin Farm
MLS Listing ID VAFX1056740
Sold Date 08/07/19
Style Traditional
Bedrooms 4
Full Baths 3
Half Baths 1
HOA Fees $99/qua
HOA Y/N Y
Abv Grd Liv Area 2,400
Originating Board BRIGHT
Year Built 1985
Annual Tax Amount $8,384
Tax Year 2019
Lot Size 0.282 Acres
Acres 0.28
Property Description
Location, location, location! Lovely 4 bedroom, 3.5 bath home backing to premium wooded lot with fabulous Franklin Farm amenities. Features lower level rec room with wood-burning stove, full bath, bonus unfinished storage space and work area, and laundry room with ground-level access to generous protected exterior storage. Main level includes separate living room, dining room, powder room, family room with gas fireplace, sunroom, and eat-in kitchen. Sunroom adjacent to family room offers beautiful private wooded views and peaceful enjoyment. Upper level offers 4 bedrooms, 2 bathrooms, linen closet, and additional storage. Home Warranty included. Welcome Home!
Location
State VA
County Fairfax
Zoning 302
Rooms
Other Rooms Basement
Basement Full, Connecting Stairway, Daylight, Partial, Heated, Interior Access, Rear Entrance, Walkout Level, Windows, Workshop
Interior
Interior Features Breakfast Area, Carpet, Ceiling Fan(s), Combination Kitchen/Living, Dining Area, Family Room Off Kitchen, Floor Plan - Traditional, Formal/Separate Dining Room, Kitchen - Eat-In, Kitchen - Table Space, Primary Bath(s), Pantry, Recessed Lighting, Walk-in Closet(s), Wood Stove
Hot Water Electric
Heating Heat Pump(s)
Cooling Ceiling Fan(s), Heat Pump(s)
Flooring Carpet, Hardwood
Fireplaces Number 1
Fireplaces Type Fireplace - Glass Doors, Brick, Gas/Propane, Insert, Mantel(s)
Equipment Built-In Microwave, Dishwasher, Disposal, Dryer, Oven/Range - Electric, Refrigerator, Washer, Water Heater
Fireplace Y
Window Features Bay/Bow,Screens
Appliance Built-In Microwave, Dishwasher, Disposal, Dryer, Oven/Range - Electric, Refrigerator, Washer, Water Heater
Heat Source Electric
Laundry Basement, Has Laundry
Exterior
Parking Features Garage - Front Entry, Garage Door Opener, Inside Access
Garage Spaces 2.0
Utilities Available Fiber Optics Available
Amenities Available Basketball Courts, Club House, Common Grounds, Jog/Walk Path, Pool - Outdoor, Tennis Courts, Tot Lots/Playground
Water Access N
View Trees/Woods
Accessibility None
Attached Garage 2
Total Parking Spaces 2
Garage Y
Building
Lot Description Backs to Trees, Cul-de-sac, No Thru Street, Pipe Stem, Premium
Story 3+
Sewer Public Sewer
Water Public
Architectural Style Traditional
Level or Stories 3+
Additional Building Above Grade, Below Grade
New Construction N
Schools
Elementary Schools Crossfield
Middle Schools Carson
High Schools Oakton
School District Fairfax County Public Schools
Others
HOA Fee Include Common Area Maintenance,Management,Pool(s),Snow Removal,Trash
Senior Community No
Tax ID 0353 09150031
Ownership Fee Simple
SqFt Source Assessor
Security Features Smoke Detector
Horse Property N
Special Listing Condition Standard
Read Less

Bought with Maureen M Sheridan • Century 21 Redwood Realty
GET MORE INFORMATION




