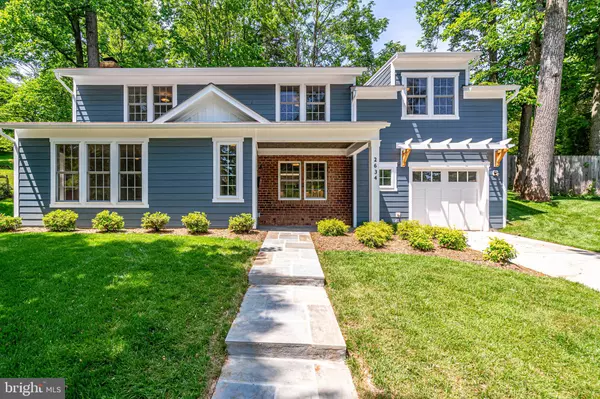For more information regarding the value of a property, please contact us for a free consultation.
2634 WEST ST Falls Church, VA 22046
Want to know what your home might be worth? Contact us for a FREE valuation!

Our team is ready to help you sell your home for the highest possible price ASAP
Key Details
Sold Price $800,000
Property Type Single Family Home
Sub Type Detached
Listing Status Sold
Purchase Type For Sale
Square Footage 1,985 sqft
Price per Sqft $403
Subdivision Forest Heights
MLS Listing ID VAFX1064378
Sold Date 08/07/19
Style Cabin/Lodge,Cottage,Craftsman
Bedrooms 3
Full Baths 2
Half Baths 1
HOA Y/N N
Abv Grd Liv Area 1,985
Originating Board BRIGHT
Year Built 1955
Annual Tax Amount $5,919
Tax Year 2019
Lot Size 0.304 Acres
Acres 0.3
Property Description
NEW PRICE & OPEN SUNDAY 7/14, 1-4 pm! Enjoy the Falls Church lifestyle in this fabulous 3 bedroom, 2.5 bath home nestled on 1/3 acres: city life in a forest-like setting, with a clean and well-planned floor plan. This beautiful home was totally remodeled in 2019 delivering brand new, upscale components & fixtures. The original house was gutted out, expanded and finished like a new home, offering both indoor and outdoor spaces to relax and enjoy its unique features, including handmade Mexican Saltillo tiles, radiant heated floors, new kitchen with S/S appliances, new baths, windows and many more. This charming house has everything you need, neatly packaged. Welcoming you - ready to move in! All offers Due Monday 7/15, 5 pm.
Location
State VA
County Fairfax
Zoning 140
Interior
Cooling Central A/C
Fireplaces Number 1
Fireplace Y
Heat Source Natural Gas
Exterior
Parking Features Garage - Front Entry, Garage Door Opener, Additional Storage Area, Oversized
Garage Spaces 1.0
Water Access N
Accessibility None
Attached Garage 1
Total Parking Spaces 1
Garage Y
Building
Story 2
Sewer No Septic System
Water Public
Architectural Style Cabin/Lodge, Cottage, Craftsman
Level or Stories 2
Additional Building Above Grade, Below Grade
New Construction N
Schools
Elementary Schools Timber Lane
Middle Schools Longfellow
High Schools Mclean
School District Fairfax County Public Schools
Others
Pets Allowed N
Senior Community No
Tax ID 0501 06 0002
Ownership Fee Simple
SqFt Source Assessor
Special Listing Condition Standard
Read Less

Bought with Non Member • Non Subscribing Office
GET MORE INFORMATION




