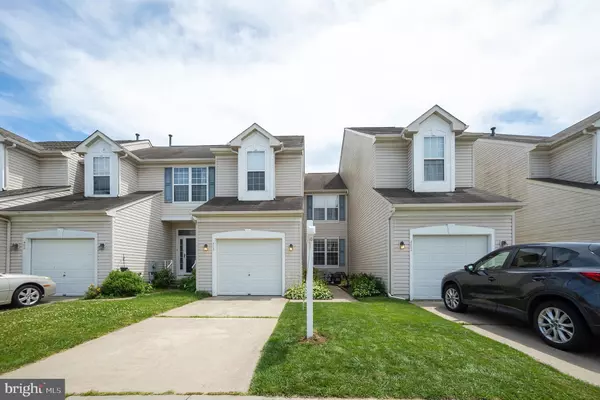For more information regarding the value of a property, please contact us for a free consultation.
403 TUVIRA LN Cherry Hill, NJ 08003
Want to know what your home might be worth? Contact us for a FREE valuation!

Our team is ready to help you sell your home for the highest possible price ASAP
Key Details
Sold Price $260,000
Property Type Townhouse
Sub Type Interior Row/Townhouse
Listing Status Sold
Purchase Type For Sale
Square Footage 2,315 sqft
Price per Sqft $112
Subdivision Tuvira
MLS Listing ID NJCD369150
Sold Date 08/02/19
Style Traditional
Bedrooms 3
Full Baths 2
Half Baths 1
HOA Fees $70/qua
HOA Y/N Y
Abv Grd Liv Area 1,573
Originating Board BRIGHT
Year Built 1996
Annual Tax Amount $8,240
Tax Year 2019
Lot Dimensions 22.00 x 119.00
Property Description
Welcome Home! Do not miss this spacious and stylish 3 bed, 2.5 bath home in desirable and convenient Cherry Hill! Enter inside to find gleaming hardwood floors, large windows, and tall ceilings. The living area has an abundance of light and the hardwood floors flow into the kitchen and dining area. The kitchen is a chef s dream with stainless steel appliances, marble countertops, custom cabinetry, and sleek tile backsplash. The dining area has vaulted ceilings, an abundance of light, and a fireplace that makes it feel like the perfect, cozy place to enjoy a delicious meal or holiday feast! Upstairs there are three spacious bedrooms, all of which have fresh flooring and ample closet space. Two full bathrooms are bright and cheery with contemporary finishes. Additionally, the finished basement offers a valuable extra living space and is perfect for movie nights or game days! A convenient partial bath and sliding door access to a back deck complete the home! Located just moments away from great schools, parks, PATCO, malls, shopping centers, this move-in ready home is a must-see today!
Location
State NJ
County Camden
Area Cherry Hill Twp (20409)
Zoning SINGLE FAMILY
Rooms
Other Rooms Living Room, Dining Room, Primary Bedroom, Bedroom 2, Bedroom 3, Kitchen, Family Room, Basement, Laundry, Other, Utility Room, Bathroom 2, Primary Bathroom, Half Bath
Basement Fully Finished, Full
Interior
Interior Features Ceiling Fan(s), Recessed Lighting, Stall Shower, Upgraded Countertops, Walk-in Closet(s), Window Treatments, Other
Hot Water Natural Gas
Heating Central
Cooling Central A/C
Flooring Fully Carpeted, Hardwood, Vinyl
Fireplaces Number 1
Fireplace Y
Heat Source Natural Gas
Laundry Upper Floor
Exterior
Exterior Feature Deck(s)
Parking Features Garage Door Opener, Inside Access
Garage Spaces 3.0
Water Access N
Roof Type Shingle
Accessibility None
Porch Deck(s)
Attached Garage 1
Total Parking Spaces 3
Garage Y
Building
Lot Description Front Yard, Landscaping, Rear Yard
Story 2
Sewer Private Sewer
Water Public
Architectural Style Traditional
Level or Stories 2
Additional Building Above Grade, Below Grade
Structure Type 2 Story Ceilings,9'+ Ceilings
New Construction N
Schools
School District Cherry Hill Township Public Schools
Others
HOA Fee Include Common Area Maintenance,Snow Removal
Senior Community No
Tax ID 09-00436 03-00111
Ownership Fee Simple
SqFt Source Assessor
Special Listing Condition Standard
Read Less

Bought with Danielle Ochman • BHHS Fox & Roach-Cherry Hill
GET MORE INFORMATION




