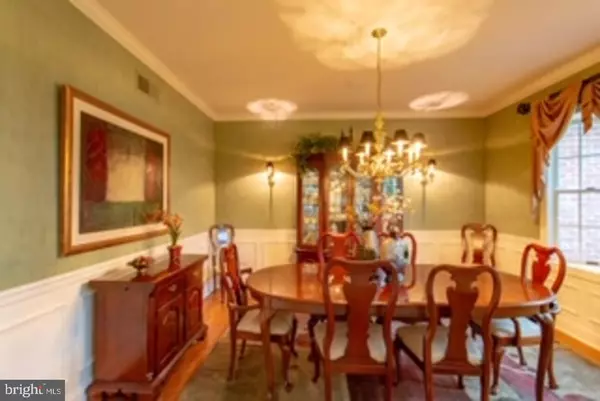For more information regarding the value of a property, please contact us for a free consultation.
3719 FALKSTONE DR Mechanicsburg, PA 17050
Want to know what your home might be worth? Contact us for a FREE valuation!

Our team is ready to help you sell your home for the highest possible price ASAP
Key Details
Sold Price $525,000
Property Type Single Family Home
Sub Type Detached
Listing Status Sold
Purchase Type For Sale
Square Footage 5,479 sqft
Price per Sqft $95
Subdivision Highlands Of Hampden
MLS Listing ID PACB113490
Sold Date 07/24/19
Style Traditional
Bedrooms 4
Full Baths 3
Half Baths 2
HOA Y/N N
Abv Grd Liv Area 3,479
Originating Board BRIGHT
Year Built 2001
Annual Tax Amount $5,570
Tax Year 2020
Lot Size 0.870 Acres
Acres 0.87
Property Description
A rare find! Pristine one of a kind Yingst custom built home lovingly maintained by the original owner. The main level boasts a 2-story foyer with lots of architectural detail and tons of upgrades including both hardwood and imported stone flooring as well as crown moulding throughout. Oversized kitchen features granite counters, custom cabinetry with under mount lighting, Subzero refrigerator, Thermador cooktop, double ovens with convection and a generous eat-in area. Mudroom has powder room, walk-in pantry and custom cabinetry for ample storage. 26x20 great room showcases spectacular fireplace and tons of light. A separate dining room and private study round out a superb main floor layout, complemented by a screened in porch and enormous deck. The second level features a large master retreat with a cozy gas fireplace, crown moulding & 9' x 11' custom closet. The relaxing en-suite offers a steam shower, jetted bathtub, heated tile floor and private water closet. There are 3 additional bedrooms and 2 additional bathrooms and a generous upstairs laundry room as well. The newly renovated lower level adds 2,000 square feet of beautiful living space with Superior walls, rec room, den with custom bar, additional bedroom/office, gaming area with pool table and tons of storage. Don't miss this lovely home on the largest and most private lot in the desirable Highlands of Hampden.
Location
State PA
County Cumberland
Area Hampden Twp (14410)
Zoning RES
Direction North
Rooms
Other Rooms Dining Room, Primary Bedroom, Bedroom 2, Bedroom 3, Bedroom 4, Kitchen, Game Room, Study, Great Room, Mud Room
Basement Fully Finished, Garage Access, Rough Bath Plumb, Sump Pump, Heated, Shelving, Full, Interior Access
Interior
Interior Features Attic, Bar, Breakfast Area, Built-Ins, Ceiling Fan(s), Central Vacuum, Chair Railings, Combination Kitchen/Dining, Crown Moldings, Curved Staircase, Dining Area, Efficiency, Exposed Beams, Family Room Off Kitchen, Floor Plan - Traditional, Formal/Separate Dining Room, Kitchen - Eat-In, Kitchen - Galley, Kitchen - Island, Kitchen - Table Space, Primary Bath(s), Recessed Lighting, Sauna, Sprinkler System, Stall Shower, Upgraded Countertops, Wainscotting, WhirlPool/HotTub, Wood Floors
Hot Water Electric
Heating Forced Air
Cooling Central A/C, Ceiling Fan(s)
Flooring Hardwood, Heated, Tile/Brick, Vinyl
Fireplaces Number 2
Fireplaces Type Brick, Gas/Propane, Insert, Fireplace - Glass Doors, Mantel(s)
Equipment Central Vacuum, Built-In Microwave, Built-In Range, Cooktop - Down Draft, Dishwasher, Disposal, Energy Efficient Appliances, Icemaker, Oven - Double, Oven - Self Cleaning, Oven - Wall, Oven/Range - Electric, Refrigerator, Water Heater
Furnishings No
Fireplace Y
Window Features Energy Efficient,Bay/Bow,Double Pane,Palladian,Screens
Appliance Central Vacuum, Built-In Microwave, Built-In Range, Cooktop - Down Draft, Dishwasher, Disposal, Energy Efficient Appliances, Icemaker, Oven - Double, Oven - Self Cleaning, Oven - Wall, Oven/Range - Electric, Refrigerator, Water Heater
Heat Source Natural Gas
Laundry Upper Floor
Exterior
Exterior Feature Deck(s), Patio(s), Porch(es), Screened
Parking Features Garage - Side Entry, Garage Door Opener, Oversized
Garage Spaces 3.0
Utilities Available Cable TV, DSL Available, Fiber Optics Available, Natural Gas Available, Under Ground
Water Access N
Roof Type Shingle
Street Surface Black Top,Paved
Accessibility None
Porch Deck(s), Patio(s), Porch(es), Screened
Road Frontage Boro/Township
Attached Garage 3
Total Parking Spaces 3
Garage Y
Building
Lot Description Front Yard, Landscaping, Level, Non-Tidal Wetland, Rear Yard
Story 2
Sewer Public Sewer
Water Public
Architectural Style Traditional
Level or Stories 2
Additional Building Above Grade, Below Grade
Structure Type Beamed Ceilings
New Construction N
Schools
Elementary Schools Shaull
High Schools Cumberland Valley
School District Cumberland Valley
Others
Senior Community No
Tax ID 10-16-1056-425
Ownership Fee Simple
SqFt Source Assessor
Security Features Electric Alarm,Fire Detection System,Motion Detectors,Security System,Smoke Detector
Acceptable Financing Cash, Conventional, FHA
Listing Terms Cash, Conventional, FHA
Financing Cash,Conventional,FHA
Special Listing Condition Standard
Read Less

Bought with Non Member • Metropolitan Regional Information Systems, Inc.
GET MORE INFORMATION




