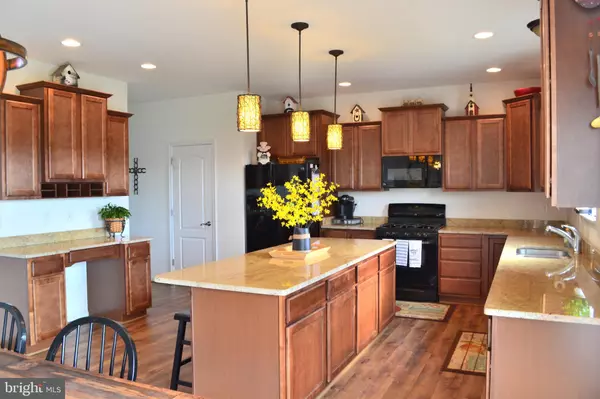For more information regarding the value of a property, please contact us for a free consultation.
17379 MINERAL WAY Culpeper, VA 22701
Want to know what your home might be worth? Contact us for a FREE valuation!

Our team is ready to help you sell your home for the highest possible price ASAP
Key Details
Sold Price $440,000
Property Type Single Family Home
Sub Type Detached
Listing Status Sold
Purchase Type For Sale
Square Footage 3,483 sqft
Price per Sqft $126
Subdivision Stone Ridge Estates
MLS Listing ID VACU138624
Sold Date 08/05/19
Style Colonial
Bedrooms 4
Full Baths 3
Half Baths 1
HOA Fees $29/qua
HOA Y/N Y
Abv Grd Liv Area 2,466
Originating Board BRIGHT
Year Built 2014
Annual Tax Amount $2,261
Tax Year 2018
Lot Size 2.120 Acres
Acres 2.12
Property Description
Now this is a home! Built in 2014 and meticulously maintained - feels like a new home, without the long wait! The owners have put lots of love into this home and it shows. Arguably the best lot in the community. Gorgeous views from every angle and window. 4 HUGE bedrooms on upper level. Master suite has incredible walk in closet, luxurious bathroom with double vanity, large soaking tub and separate shower. The kitchen. Oh, this kitchen will make all of your friends jealous. The cabinets are simply stunning. Large kitchen island (builder upgrade), built in desk area, large pantry and of course, gorgeous granite to top it all off. The floor has been updated by the owners with Pergo XP - durable and water proof! The basement is finished with huge bonus room. All you'll need to do is move right in. Come see this incredible home and fall in love.
Location
State VA
County Culpeper
Zoning R1
Rooms
Other Rooms Dining Room, Primary Bedroom, Bedroom 2, Bedroom 3, Bedroom 4, Kitchen, Family Room, Foyer, Bonus Room, Primary Bathroom, Half Bath
Basement Full, Fully Finished, Improved, Walkout Stairs
Interior
Heating Heat Pump(s)
Cooling Central A/C
Flooring Carpet, Ceramic Tile, Heavy Duty, Wood
Fireplaces Number 1
Equipment Built-In Microwave, Dishwasher, Oven/Range - Gas, Refrigerator
Fireplace Y
Appliance Built-In Microwave, Dishwasher, Oven/Range - Gas, Refrigerator
Heat Source Propane - Leased
Exterior
Parking Features Garage - Side Entry
Garage Spaces 2.0
Fence Rear, Vinyl
Utilities Available Cable TV, Propane
Water Access N
View Panoramic
Roof Type Shingle
Accessibility None
Attached Garage 2
Total Parking Spaces 2
Garage Y
Building
Story 2
Sewer Septic = # of BR
Water Well
Architectural Style Colonial
Level or Stories 2
Additional Building Above Grade, Below Grade
New Construction N
Schools
Elementary Schools Richardson
Middle Schools Floyd T. Binns
High Schools Eastern View
School District Culpeper County Public Schools
Others
HOA Fee Include Snow Removal
Senior Community No
Tax ID 39-Q-1- -41
Ownership Fee Simple
SqFt Source Assessor
Acceptable Financing Conventional, Cash, FHA, VA
Listing Terms Conventional, Cash, FHA, VA
Financing Conventional,Cash,FHA,VA
Special Listing Condition Standard
Read Less

Bought with Tami R Coughlin • Cornerstone Realty Of The Piedmont
GET MORE INFORMATION




