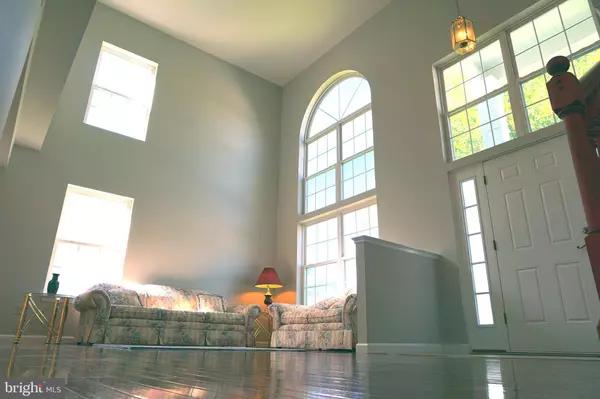For more information regarding the value of a property, please contact us for a free consultation.
108 SWEETGUM DR Dover, DE 19904
Want to know what your home might be worth? Contact us for a FREE valuation!

Our team is ready to help you sell your home for the highest possible price ASAP
Key Details
Sold Price $265,000
Property Type Single Family Home
Sub Type Detached
Listing Status Sold
Purchase Type For Sale
Square Footage 2,171 sqft
Price per Sqft $122
Subdivision Westfield
MLS Listing ID DEKT229774
Sold Date 07/30/19
Style Contemporary
Bedrooms 4
Full Baths 2
Half Baths 1
HOA Y/N N
Abv Grd Liv Area 2,171
Originating Board BRIGHT
Year Built 1993
Annual Tax Amount $2,129
Tax Year 2018
Lot Size 10,296 Sqft
Acres 0.24
Lot Dimensions 72.00 x 143.00
Property Description
GORGEOUS, TURN-KEY HOME IN WESTFIELD!! This Is Your Opportunity To Purchase In The Sought After Community Of Westfield, Just Moments From Downtown, Dining And Shopping On Route 13, And Easy Access To Route 1. Just A Stone's Throw From Mapledale Country Club, This Home Is Situated Nicely In The Area Of West Dover. With Hardwood Flooring Throughout The First And Second Levels And Tile In The Kitchen And Bathrooms, Brand New Paint Throughout The Entire Home And A Nicely Manicured Lawn, This Place Is Ready To Move Into. Kitchen And Bathrooms Have Been Updated With Granite Countertops, Vanities, Flooring, New Appliances In 2017 Including A Gourment Gas Stove/Oven, New Water Heater In 2019, Entirely New HVAC in 2015 And New Roof In 2014, The Large Maintenance Items Have a Already Been Taken Care Of For You. This property Was A Former Model Home For The Community And Has Been Well Cared-For By The Seller, Who Is The Original Owner. The Tranquil Rear Yard Backs To A Pretty Tree Line For Privacy And Can Be Enjoyed From The Rear Deck Off Of The Family Room. This Is An Absolute MUST SEE Home At This Price Point. (more photos coming soon).
Location
State DE
County Kent
Area Capital (30802)
Zoning R8
Rooms
Other Rooms Dining Room, Primary Bedroom, Bedroom 2, Bedroom 3, Bedroom 4, Kitchen, Family Room, Laundry
Main Level Bedrooms 4
Interior
Heating Forced Air
Cooling Central A/C
Fireplaces Number 1
Equipment Dishwasher, Dryer, Microwave, Refrigerator, Washer, Oven/Range - Gas
Appliance Dishwasher, Dryer, Microwave, Refrigerator, Washer, Oven/Range - Gas
Heat Source Natural Gas
Exterior
Parking Features Inside Access
Garage Spaces 2.0
Water Access N
View Trees/Woods
Accessibility None
Attached Garage 2
Total Parking Spaces 2
Garage Y
Building
Story 2
Foundation Crawl Space
Sewer Public Sewer
Water Public
Architectural Style Contemporary
Level or Stories 2
Additional Building Above Grade, Below Grade
New Construction N
Schools
School District Capital
Others
Senior Community No
Tax ID ED-05-06717-04-3400-000
Ownership Fee Simple
SqFt Source Assessor
Special Listing Condition Standard
Read Less

Bought with Nikhil Patel • Keller Williams Realty Central-Delaware
GET MORE INFORMATION




