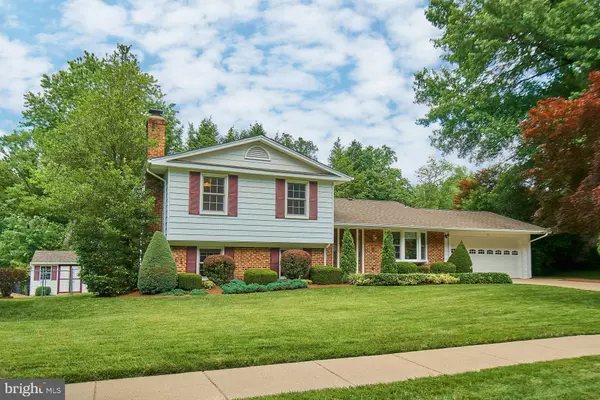For more information regarding the value of a property, please contact us for a free consultation.
7204 IDYLWOOD CT Falls Church, VA 22043
Want to know what your home might be worth? Contact us for a FREE valuation!

Our team is ready to help you sell your home for the highest possible price ASAP
Key Details
Sold Price $880,000
Property Type Single Family Home
Sub Type Detached
Listing Status Sold
Purchase Type For Sale
Square Footage 2,561 sqft
Price per Sqft $343
Subdivision Idylwood Court
MLS Listing ID VAFX1071618
Sold Date 08/05/19
Style Split Level
Bedrooms 5
Full Baths 3
Half Baths 1
HOA Y/N N
Abv Grd Liv Area 1,436
Originating Board BRIGHT
Year Built 1969
Annual Tax Amount $8,223
Tax Year 2019
Lot Size 10,504 Sqft
Acres 0.24
Property Description
Open House Sunday June 23rd from 1 to 4. Great home with 2561 square feet of finished space on 4 levels. Oversized 2 car garage with heat and air purification system. In ground, zoned irrigation system. Screened porch and deck with hot tub located off the dining room. Shed with electrical service in rear fenced yard. Many updates throughout this lovely home. Harwood floors on the main and upper levels. Upper level has 4 bedrooms with wood floors and ceiling fans. Master bedroom with 2 closets, and master bath with 2 sinks. Kitchen with breakfast area was renovated with custom cabinets, granite countertops, stainless steel appliances, tile back splash and tile floor. In the lower level just down from the kitchen you will find a spacious yet cozy family room with plush carpet and gas fireplace. You also have a 5th bedroom or you can use this room as a home office. There is a powder room, and laundry room with wet sink and access yard. On the bottom level you will find a great recreation room that can be used for all kinds of activities, a full bath, and a workshop. Furnace is a hybrid system, gas furnace with a heat pump back up. This wonderful home is close to shopping, I66, Tysons Corner, Falls Church City and within a mile to West Falls Church Metro.
Location
State VA
County Fairfax
Zoning 121
Rooms
Other Rooms Living Room, Dining Room, Primary Bedroom, Bedroom 2, Bedroom 3, Bedroom 4, Bedroom 5, Kitchen, Game Room, Family Room, Breakfast Room, Workshop, Screened Porch
Basement Full, Fully Finished, Heated, Improved, Interior Access, Workshop, Windows
Interior
Interior Features Breakfast Area, Carpet, Ceiling Fan(s), Central Vacuum, Combination Dining/Living, Dining Area, Floor Plan - Traditional, Kitchen - Eat-In, Kitchen - Table Space, Primary Bath(s), Pantry, Recessed Lighting, Upgraded Countertops, Wood Floors
Hot Water Natural Gas
Heating Central, Forced Air, Other
Cooling Attic Fan, Central A/C, Ceiling Fan(s), Dehumidifier, Other
Fireplaces Number 1
Fireplaces Type Fireplace - Glass Doors, Gas/Propane
Equipment Built-In Microwave, Built-In Range, Central Vacuum, Dishwasher, Disposal, Dryer, Exhaust Fan, Extra Refrigerator/Freezer, Icemaker, Oven/Range - Gas, Refrigerator, Stainless Steel Appliances, Washer, Water Conditioner - Owned
Fireplace Y
Window Features Bay/Bow,Insulated,Low-E,Screens,Sliding
Appliance Built-In Microwave, Built-In Range, Central Vacuum, Dishwasher, Disposal, Dryer, Exhaust Fan, Extra Refrigerator/Freezer, Icemaker, Oven/Range - Gas, Refrigerator, Stainless Steel Appliances, Washer, Water Conditioner - Owned
Heat Source Natural Gas, Electric
Exterior
Exterior Feature Deck(s), Screened
Parking Features Additional Storage Area, Garage - Front Entry, Garage Door Opener, Inside Access, Oversized
Garage Spaces 2.0
Fence Fully
Water Access N
Accessibility Level Entry - Main
Porch Deck(s), Screened
Attached Garage 2
Total Parking Spaces 2
Garage Y
Building
Story 3+
Sewer Public Sewer
Water Public
Architectural Style Split Level
Level or Stories 3+
Additional Building Above Grade, Below Grade
New Construction N
Schools
Elementary Schools Lemon Road
Middle Schools Longfellow
High Schools Mclean
School District Fairfax County Public Schools
Others
Pets Allowed Y
Senior Community No
Tax ID 0401 14 0003
Ownership Fee Simple
SqFt Source Assessor
Horse Property N
Special Listing Condition Standard
Pets Allowed No Pet Restrictions
Read Less

Bought with Thomas E Avent Jr. • RE/MAX West End
GET MORE INFORMATION




