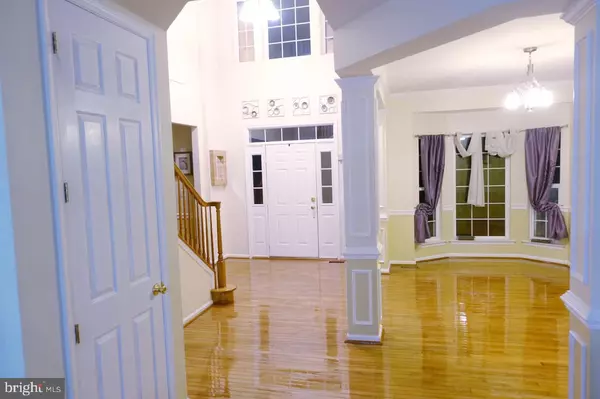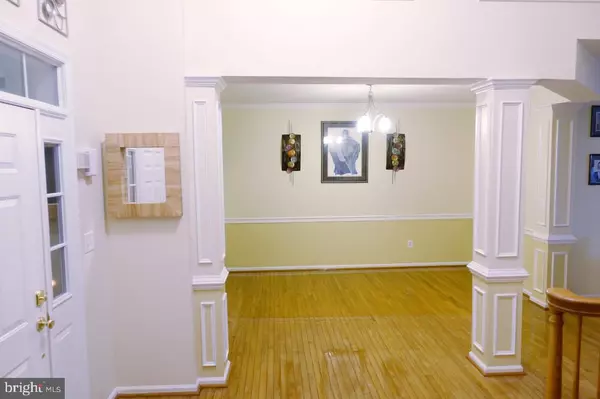For more information regarding the value of a property, please contact us for a free consultation.
26 LOG CABIN RD Sicklerville, NJ 08081
Want to know what your home might be worth? Contact us for a FREE valuation!

Our team is ready to help you sell your home for the highest possible price ASAP
Key Details
Sold Price $349,900
Property Type Single Family Home
Sub Type Detached
Listing Status Sold
Purchase Type For Sale
Square Footage 3,393 sqft
Price per Sqft $103
Subdivision Wiltons Corner
MLS Listing ID NJCD363652
Sold Date 07/31/19
Style Colonial
Bedrooms 5
Full Baths 4
HOA Fees $45/qua
HOA Y/N Y
Abv Grd Liv Area 3,393
Originating Board BRIGHT
Year Built 2005
Annual Tax Amount $10,891
Tax Year 2019
Lot Size 10,019 Sqft
Acres 0.23
Lot Dimensions 0.00 x 0.00
Property Description
Beautiful, well- appointed home will leave you breathless. Two story entrance with newly refinished hardwood floors. Open living and dining rooms accented with crown molding and chair rails. Gorgeous kitchen boasts granite countertops, over counter and over cabinet lighting, ceramic flooring, large island breakfast bar with cooktop, double oven and so much more. Kitchen opens to bright family room with wall of windows, gas fireplace and back staircase. First floor is completed with a bedroom, bathroom with stall shower and multiple storage closets. Lovely master suite with sitting area, large bathroom and two walk in closets. Convenient second floor laundry room. Basement is fully finished and ready for entertaining. Large open area with room enough for gaming tables, media center, bar and more. Four additional finished rooms perfect for an office, studio, playroom or whatever your heart desires. Rear yard has beautiful hardscaped patio and backs to community playground.
Location
State NJ
County Camden
Area Winslow Twp (20436)
Zoning PC-B
Rooms
Other Rooms Living Room, Dining Room, Primary Bedroom, Bedroom 2, Bedroom 3, Bedroom 4, Bedroom 5, Kitchen, Game Room, Family Room, Laundry, Office, Bonus Room
Basement Full, Fully Finished
Main Level Bedrooms 1
Interior
Interior Features Double/Dual Staircase, Entry Level Bedroom, Family Room Off Kitchen, Floor Plan - Open, Formal/Separate Dining Room, Intercom, Kitchen - Eat-In, Kitchen - Island, Recessed Lighting, Upgraded Countertops, Walk-in Closet(s), Wood Floors
Heating Forced Air
Cooling Central A/C
Flooring Carpet, Ceramic Tile, Hardwood
Fireplaces Number 1
Fireplaces Type Gas/Propane
Equipment Built-In Microwave, Cooktop, Disposal, Dishwasher, Dryer - Gas, Intercom, Oven - Double, Oven/Range - Gas
Fireplace Y
Appliance Built-In Microwave, Cooktop, Disposal, Dishwasher, Dryer - Gas, Intercom, Oven - Double, Oven/Range - Gas
Heat Source Natural Gas
Laundry Upper Floor
Exterior
Exterior Feature Patio(s)
Parking Features Garage - Front Entry
Garage Spaces 6.0
Water Access N
Accessibility None
Porch Patio(s)
Attached Garage 2
Total Parking Spaces 6
Garage Y
Building
Story 2
Sewer Public Sewer
Water Public
Architectural Style Colonial
Level or Stories 2
Additional Building Above Grade, Below Grade
New Construction N
Schools
High Schools Winslow Twp. H.S.
School District Winslow Township Public Schools
Others
Senior Community No
Tax ID 36-00301 05-00005
Ownership Fee Simple
SqFt Source Assessor
Acceptable Financing Cash, Conventional, FHA, VA
Listing Terms Cash, Conventional, FHA, VA
Financing Cash,Conventional,FHA,VA
Special Listing Condition Standard
Read Less

Bought with Yuki Potter • Rivera Realty, LLC
GET MORE INFORMATION




