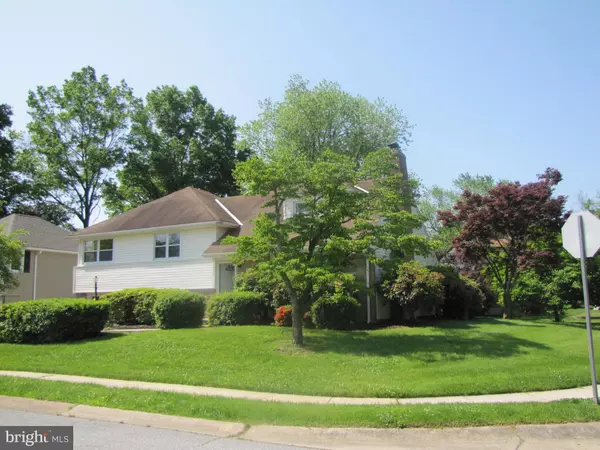For more information regarding the value of a property, please contact us for a free consultation.
1804 GRAYWELL RD Wilmington, DE 19803
Want to know what your home might be worth? Contact us for a FREE valuation!

Our team is ready to help you sell your home for the highest possible price ASAP
Key Details
Sold Price $332,000
Property Type Single Family Home
Sub Type Detached
Listing Status Sold
Purchase Type For Sale
Square Footage 2,573 sqft
Price per Sqft $129
Subdivision Graylyn Crest
MLS Listing ID DENC478304
Sold Date 08/02/19
Style Split Level
Bedrooms 4
Full Baths 2
HOA Y/N N
Abv Grd Liv Area 1,925
Originating Board BRIGHT
Year Built 1955
Annual Tax Amount $2,163
Tax Year 2018
Lot Size 9,583 Sqft
Acres 0.22
Lot Dimensions 77.00 x 110.00
Property Description
Beautifully renovated 4 bedroom/2.5 bath in convenient and highly sought after Graylyn Crest. The main level consists of a large formal living room with wood burning stone fireplace, dining room and custom updated kitchen. The sparkling counter tops and bright cabinets make it perfect for entertaining. The second floor is home to the master en-suite, and 2 more large bedrooms and full bath. With one more level there is the 4th large bedroom. The lower level is comprised of a family room, laundry and plenty of storage. Along with all the new windows, bathrooms and kitchen, the main and 2nd floor have gleaming newly refinished hardwoods and fresh new carpeting in lower level and 3rd floor. The patio outback is perfect for entertaining on this large corner lot. This home is ready for a new owner who only needs to move in and relax.
Location
State DE
County New Castle
Area Brandywine (30901)
Zoning NC6.5
Rooms
Other Rooms Living Room, Dining Room, Primary Bedroom, Bedroom 2, Bedroom 3, Bedroom 4, Kitchen, Family Room, Laundry, Primary Bathroom, Full Bath
Interior
Hot Water Electric
Heating Forced Air
Cooling Central A/C
Fireplaces Number 1
Fireplaces Type Stone
Fireplace Y
Heat Source Oil
Exterior
Garage Built In, Garage - Front Entry, Inside Access
Garage Spaces 1.0
Water Access N
Roof Type Shingle
Accessibility None
Attached Garage 1
Total Parking Spaces 1
Garage Y
Building
Story 3+
Sewer Public Sewer
Water Public
Architectural Style Split Level
Level or Stories 3+
Additional Building Above Grade, Below Grade
New Construction N
Schools
School District Brandywine
Others
Senior Community No
Tax ID 06-080.00-321
Ownership Fee Simple
SqFt Source Assessor
Acceptable Financing Cash, Conventional, FHA
Listing Terms Cash, Conventional, FHA
Financing Cash,Conventional,FHA
Special Listing Condition Standard
Read Less

Bought with Debra K Carroll • Long & Foster Real Estate, Inc.
GET MORE INFORMATION




