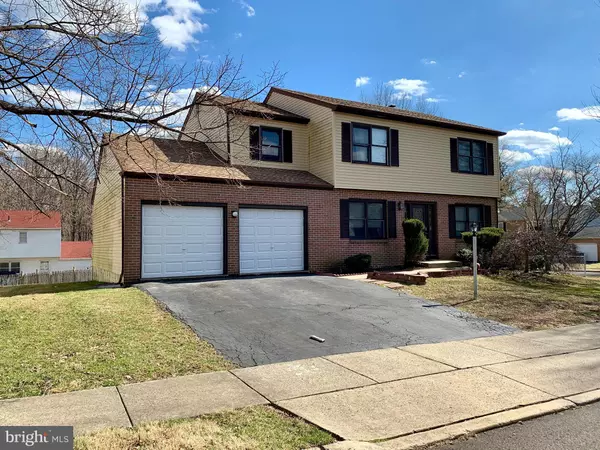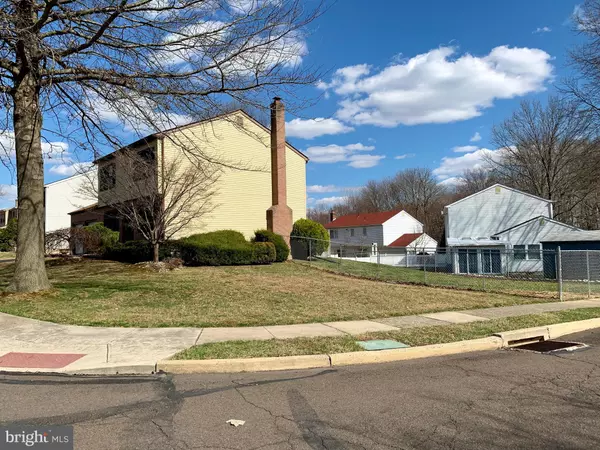For more information regarding the value of a property, please contact us for a free consultation.
4201 JAKES WAY Bensalem, PA 19020
Want to know what your home might be worth? Contact us for a FREE valuation!

Our team is ready to help you sell your home for the highest possible price ASAP
Key Details
Sold Price $312,000
Property Type Single Family Home
Sub Type Detached
Listing Status Sold
Purchase Type For Sale
Square Footage 2,870 sqft
Price per Sqft $108
Subdivision Harvest Run
MLS Listing ID PABU446124
Sold Date 07/31/19
Style Colonial
Bedrooms 4
Full Baths 2
Half Baths 1
HOA Y/N N
Abv Grd Liv Area 2,030
Originating Board BRIGHT
Year Built 1987
Annual Tax Amount $6,695
Tax Year 2018
Lot Size 10,340 Sqft
Acres 0.24
Lot Dimensions 58.00 x 87.00
Property Description
Make this Center Hall Colonial in Harvest Run yours! Situated on an over sized, corner lot, this home boasts a traditional floor plan with Formal Living Room and Formal Dining Room. Roof, heater, central air, garage doors, and fence all less than 2 years old! Spacious kitchen with built in microwave, dishwasher, range and breakfast area. The Family Room has a brick fireplace with wood stove insert (as is), laminate floor and sliders to the back deck. First floor also features the laundry room, powder room and access to attached garage. Upstairs, you'll find an amazingly large Main Bedroom with full bath and 2 walk in closets. There are 3 other good sized bedrooms and full, hall bath. The finished basement is another great space for this home. It is separated into another, large family room area, along with other rooms that could be used as playroom, office, craft room or guest rooms, use your imagination.The exterior has a brick front with vinyl siding, corner lot, double tiered deck and double driveway. The attached 2 car garage has additional storage behind where the cars would be parked. This is your opportunity to make a house your own, and be exactly where you want to be. This home is being sold in "as-is" condition. Buyers may perform inspections for informational purposes only.
Location
State PA
County Bucks
Area Bensalem Twp (10102)
Zoning R2
Direction Northwest
Rooms
Basement Full, Fully Finished, Heated, Poured Concrete, Sump Pump, Space For Rooms
Interior
Interior Features Breakfast Area, Carpet, Ceiling Fan(s), Dining Area, Family Room Off Kitchen, Formal/Separate Dining Room, Kitchen - Galley, Primary Bath(s), Walk-in Closet(s)
Hot Water Electric
Heating Forced Air
Cooling Central A/C
Flooring Laminated, Carpet
Fireplaces Number 1
Fireplaces Type Wood, Brick, Insert
Equipment Dishwasher, Dryer - Electric, Oven/Range - Electric, Washer, Water Heater
Furnishings No
Fireplace Y
Appliance Dishwasher, Dryer - Electric, Oven/Range - Electric, Washer, Water Heater
Heat Source Electric
Laundry Main Floor
Exterior
Exterior Feature Deck(s)
Parking Features Built In, Garage - Front Entry, Oversized
Garage Spaces 4.0
Fence Chain Link, Fully
Water Access N
Roof Type Shingle
Accessibility None
Porch Deck(s)
Attached Garage 2
Total Parking Spaces 4
Garage Y
Building
Lot Description Corner, Front Yard, Rear Yard, SideYard(s)
Story 2
Sewer Public Sewer
Water Public
Architectural Style Colonial
Level or Stories 2
Additional Building Above Grade, Below Grade
Structure Type Dry Wall
New Construction N
Schools
Elementary Schools Benjamin Rush
Middle Schools Cecelia Snyder
High Schools Bensalem Township
School District Bensalem Township
Others
Senior Community No
Tax ID 02-041-227
Ownership Fee Simple
SqFt Source Assessor
Acceptable Financing Cash, Conventional, FHA, VA
Horse Property N
Listing Terms Cash, Conventional, FHA, VA
Financing Cash,Conventional,FHA,VA
Special Listing Condition Standard
Read Less

Bought with John Donahue • Keller Williams Real Estate-Langhorne
GET MORE INFORMATION




