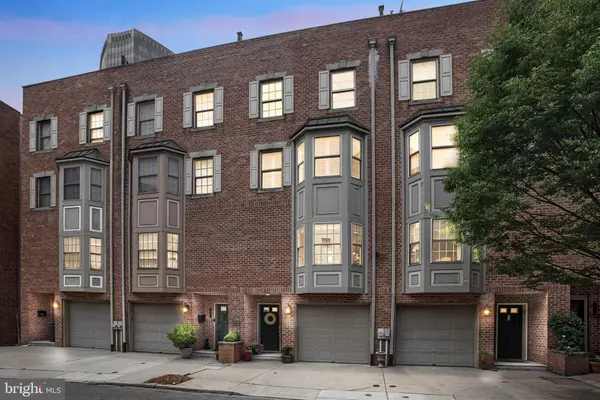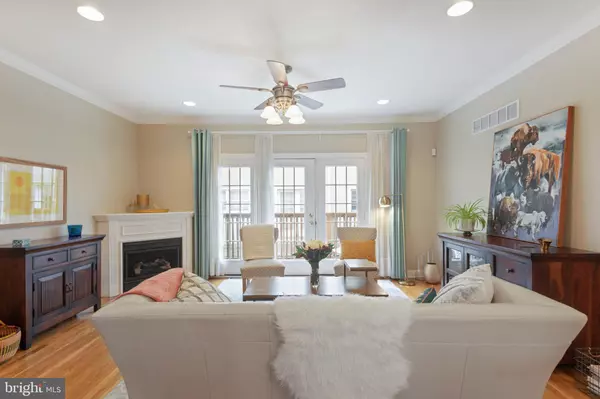For more information regarding the value of a property, please contact us for a free consultation.
624 S 27TH ST Philadelphia, PA 19146
Want to know what your home might be worth? Contact us for a FREE valuation!

Our team is ready to help you sell your home for the highest possible price ASAP
Key Details
Sold Price $935,000
Property Type Townhouse
Sub Type Interior Row/Townhouse
Listing Status Sold
Purchase Type For Sale
Square Footage 2,025 sqft
Price per Sqft $461
Subdivision Fitler Square
MLS Listing ID PAPH802280
Sold Date 08/02/19
Style Straight Thru
Bedrooms 4
Full Baths 3
HOA Y/N N
Abv Grd Liv Area 2,025
Originating Board BRIGHT
Year Built 2002
Annual Tax Amount $10,286
Tax Year 2020
Lot Size 817 Sqft
Acres 0.02
Lot Dimensions 18.09 x 45.17
Property Description
Welcome to 624 S. 27th St! Located on the edge of Fitler's Square and in the award winning Albert M. Greenfield Catchment, this garage front townhome features 4 bedrooms, 3 full bathrooms, a den, a back patio, a second-floor balcony and a top-floor deck with fabulous city views. The FIRST (entry) level of this home features a spacious 18x18 inch tiled foyer which provides access to the home's garage. Also on the first level is a large bedroom/den with a bathroom. This bedroom has French doors that lead to the private paved patio. The SECOND level of this home is the main living area, a large dining area, and a custom kitchen. The generously sized, sun-filled living room has a corner gas fireplace, hardwood flooring, recessed lighting, and French doors leading to the wooden balcony, perfect for barbecuing or al-fresco dining. The open floor plan continues through to the large dining area. The custom eat-in kitchen is open to the dining room area and features granite countertops, tile backsplash, gas cooktop, a bay window, and stainless steel appliances. A granite countertop serves as a desk space in between two convenient pantry closets. The THIRD level is the spacious master suite, which includes a large bay window with another over-sized window (all with plantation shutters), a spacious sitting area, plus a walk-in-closet. The recently renovated bathroom features marble flooring, an over-sized double vanity with granite countertop and dark storage cabinets and shelving below, a luxurious soaking tub, and an over-sized shower with rain shower-head and body sprays. French doors on this level open onto a Juliette balcony which overlooks the patio below. The laundry area is also on this level and provides additional storage space. On the FOURTH floor, you will find two large and sunny bedrooms, each with double closets, recessed lighting and crown molding. This floor also offers a hall bathroom with tub surround. The FIFTH level features a generously sized den which could serve as an office, guest room, or sitting room. This room has new French doors opening onto the recently remodeled deck with fabulous city views and fantastic Eastern sunlight. This top level also has a large attic for additional storage. This home is accessible to everything Center City Philadelphia has to offer, is easily accessible to the South Street bridge and University City, and is walkable to: Rival Brothers coffee, shops, restaurants, and events at Gray's Ferry Triangle; several grocery stores (including the fabulous new Giant Heirloom Market); The Philadelphia School; and the Schuylkill River Park and Boardwalk.
Location
State PA
County Philadelphia
Area 19146 (19146)
Zoning ICMX
Direction East
Rooms
Main Level Bedrooms 1
Interior
Interior Features Kitchen - Eat-In, Primary Bath(s), Stall Shower, Wet/Dry Bar, Breakfast Area, Ceiling Fan(s), Combination Dining/Living, Entry Level Bedroom, Pantry, Recessed Lighting, Upgraded Countertops, Walk-in Closet(s), Window Treatments, Wood Floors
Hot Water Natural Gas
Heating Forced Air
Cooling Central A/C
Flooring Wood, Tile/Brick, Marble
Fireplaces Type Gas/Propane
Fireplace Y
Window Features Bay/Bow
Heat Source Natural Gas
Laundry Upper Floor
Exterior
Parking Features Garage Door Opener, Inside Access
Garage Spaces 1.0
Water Access N
Accessibility None
Attached Garage 1
Total Parking Spaces 1
Garage Y
Building
Story 3+
Sewer Public Sewer
Water Public
Architectural Style Straight Thru
Level or Stories 3+
Additional Building Above Grade, Below Grade
New Construction N
Schools
Elementary Schools Albert M. Greenfield
School District The School District Of Philadelphia
Others
Senior Community No
Tax ID 302169040
Ownership Fee Simple
SqFt Source Assessor
Special Listing Condition Standard
Read Less

Bought with Sherrie Borowsky Deegan • RE/MAX Executive Realty
GET MORE INFORMATION




