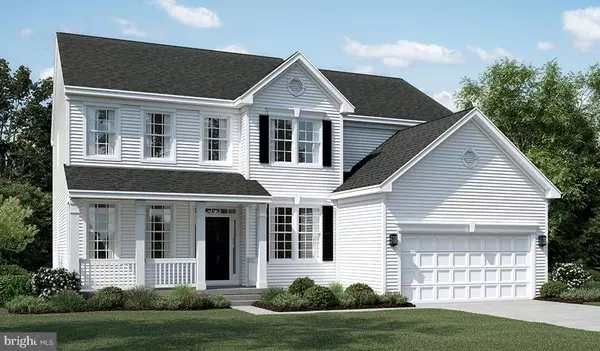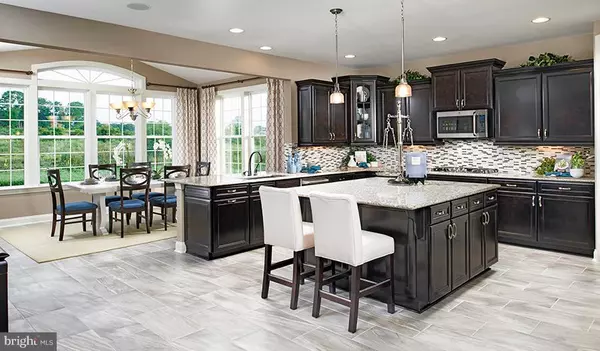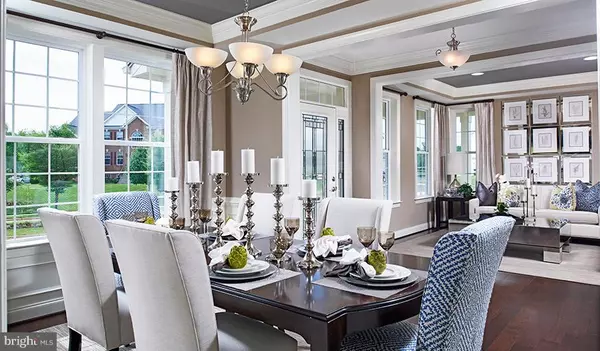For more information regarding the value of a property, please contact us for a free consultation.
118 BENTPATH CT Winchester, VA 22602
Want to know what your home might be worth? Contact us for a FREE valuation!

Our team is ready to help you sell your home for the highest possible price ASAP
Key Details
Sold Price $478,738
Property Type Single Family Home
Sub Type Detached
Listing Status Sold
Purchase Type For Sale
Square Footage 3,304 sqft
Price per Sqft $144
Subdivision Twin Lakes Overlook
MLS Listing ID 1009929096
Sold Date 07/31/19
Style Colonial
Bedrooms 4
Full Baths 3
Half Baths 1
HOA Fees $75/mo
HOA Y/N Y
Abv Grd Liv Area 3,304
Originating Board BRIGHT
Year Built 2018
Annual Tax Amount $420
Tax Year 2017
Lot Size 0.282 Acres
Acres 0.29
Property Description
This home will be ready for move-in this Spring! This beautiful Darby features an open and inviting main floor with formal living and dining in front. The rear of this home stars an oversized family room with fireplace, open to the expanded kitchen with sunroom, and a large private study. Upstairs you will find a relaxing master suite with deluxe bath and fireplace, 3 more bedrooms, and 2 additional bathrooms. If you act soon, you will be able to personalize all interior features from floors to cabinets and counters in our Home Gallery. Sales center is by appointment only on Wednesday & Thursday.
Location
State VA
County Frederick
Zoning RP
Rooms
Other Rooms Living Room, Dining Room, Primary Bedroom, Sitting Room, Bedroom 2, Bedroom 3, Bedroom 4, Kitchen, Family Room, Library, Foyer, Sun/Florida Room, Laundry, Mud Room
Basement Full, Interior Access, Rough Bath Plumb, Unfinished, Walkout Stairs
Interior
Interior Features Breakfast Area, Butlers Pantry, Chair Railings, Crown Moldings, Family Room Off Kitchen, Floor Plan - Open, Formal/Separate Dining Room, Kitchen - Island, Primary Bath(s), Pantry, Recessed Lighting, Walk-in Closet(s), Wood Floors
Hot Water Natural Gas
Cooling Central A/C
Flooring Carpet, Hardwood
Fireplaces Number 2
Equipment Built-In Microwave, Icemaker, Refrigerator, Washer/Dryer Hookups Only
Fireplace Y
Window Features Double Pane,Low-E
Appliance Built-In Microwave, Icemaker, Refrigerator, Washer/Dryer Hookups Only
Heat Source Natural Gas
Laundry Upper Floor
Exterior
Exterior Feature Porch(es)
Parking Features Additional Storage Area, Garage - Front Entry, Garage Door Opener
Garage Spaces 2.0
Amenities Available Bike Trail, Lake
Water Access N
Roof Type Architectural Shingle
Accessibility None
Porch Porch(es)
Attached Garage 2
Total Parking Spaces 2
Garage Y
Building
Lot Description Cul-de-sac
Story 3+
Sewer Public Sewer
Water Public
Architectural Style Colonial
Level or Stories 3+
Additional Building Above Grade, Below Grade
Structure Type 9'+ Ceilings,Dry Wall,Tray Ceilings
New Construction Y
Schools
Elementary Schools Greenwood Mill
Middle Schools Admiral Richard E. Byrd
High Schools Millbrook
School District Frederick County Public Schools
Others
HOA Fee Include Common Area Maintenance,Trash
Senior Community No
Tax ID 55M 2 9 30
Ownership Fee Simple
SqFt Source Estimated
Security Features Carbon Monoxide Detector(s),Smoke Detector
Special Listing Condition Standard
Read Less

Bought with Jason D. Jenkins • Curatus Realty
GET MORE INFORMATION




