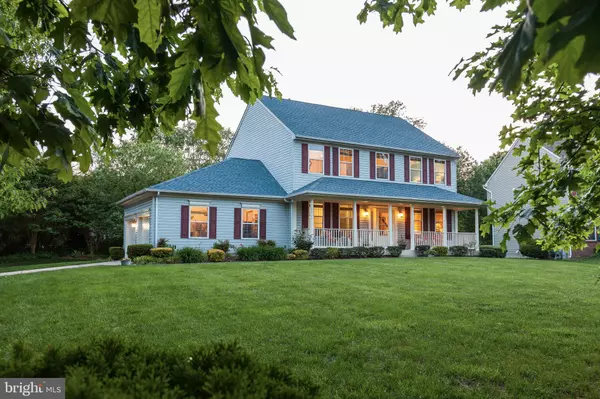For more information regarding the value of a property, please contact us for a free consultation.
410 SCHOOLERS POND WAY Arnold, MD 21012
Want to know what your home might be worth? Contact us for a FREE valuation!

Our team is ready to help you sell your home for the highest possible price ASAP
Key Details
Sold Price $595,000
Property Type Single Family Home
Sub Type Detached
Listing Status Sold
Purchase Type For Sale
Square Footage 3,168 sqft
Price per Sqft $187
Subdivision Schoolers Pond
MLS Listing ID MDAA396074
Sold Date 08/01/19
Style Colonial
Bedrooms 5
Full Baths 3
Half Baths 1
HOA Fees $44/qua
HOA Y/N Y
Abv Grd Liv Area 2,376
Originating Board BRIGHT
Year Built 1998
Annual Tax Amount $5,464
Tax Year 2018
Lot Size 0.273 Acres
Acres 0.27
Lot Dimensions 11,889SF
Property Description
Fabulous opportunity to live in the sought after community of Schooler's Pond in Arnold Md. Impeccably cared for 5 bdrm 3.5 bath colonial has plenty of room for a growing family. Located on a corner lot, the front yard faces the quiet cul de sac and is the perfect spot for children to play. And when they are finished playing in the yard they can head down to the water and park like setting that make this neighborhood so desirable. A beach, pier, fishing pond, picnic area, tot lot, walking paths and kayak storage are all part of the neighborhood on the Magothy River. The home has many updates including a new roof, stainless steel appliances, granite counter tops, wood floors on the main level and is freshly painted. A must see... Broadneck schools
Location
State MD
County Anne Arundel
Zoning R5
Direction East
Rooms
Other Rooms Living Room, Dining Room, Primary Bedroom, Bedroom 2, Bedroom 3, Bedroom 4, Bedroom 5, Kitchen, Family Room, Basement, Storage Room, Bathroom 2, Primary Bathroom, Half Bath
Basement Full, Fully Finished
Interior
Interior Features Breakfast Area, Dining Area, Family Room Off Kitchen, Kitchen - Island, Primary Bath(s), WhirlPool/HotTub, Wood Floors, Combination Kitchen/Dining, Floor Plan - Traditional, Kitchen - Eat-In, Walk-in Closet(s), Window Treatments
Hot Water Natural Gas
Heating Forced Air
Cooling Central A/C
Flooring Hardwood, Carpet, Ceramic Tile
Fireplaces Number 1
Fireplaces Type Gas/Propane
Equipment Washer - Front Loading, Dryer - Front Loading, Dishwasher, Oven/Range - Gas, Refrigerator, Water Heater
Furnishings No
Fireplace Y
Appliance Washer - Front Loading, Dryer - Front Loading, Dishwasher, Oven/Range - Gas, Refrigerator, Water Heater
Heat Source Electric
Laundry Main Floor
Exterior
Exterior Feature Deck(s), Porch(es), Roof
Garage Garage - Side Entry, Garage Door Opener, Inside Access
Garage Spaces 4.0
Water Access Y
Water Access Desc Canoe/Kayak,Fishing Allowed,Swimming Allowed,Waterski/Wakeboard,Sail,Private Access
Roof Type Architectural Shingle
Street Surface Paved
Accessibility None
Porch Deck(s), Porch(es), Roof
Attached Garage 2
Total Parking Spaces 4
Garage Y
Building
Lot Description Corner, Cul-de-sac, Front Yard, Landscaping, Level, No Thru Street, Rear Yard
Story 3+
Foundation Block
Sewer Public Sewer
Water Public
Architectural Style Colonial
Level or Stories 3+
Additional Building Above Grade, Below Grade
Structure Type Dry Wall
New Construction N
Schools
Elementary Schools Belvedere
Middle Schools Severn River
High Schools Broadneck
School District Anne Arundel County Public Schools
Others
Pets Allowed Y
Senior Community No
Tax ID 020371590086919
Ownership Fee Simple
SqFt Source Estimated
Security Features Main Entrance Lock,Smoke Detector
Horse Property N
Special Listing Condition Standard
Pets Description Cats OK, Dogs OK
Read Less

Bought with Bryan G Schafer • Cummings & Co. Realtors
GET MORE INFORMATION




