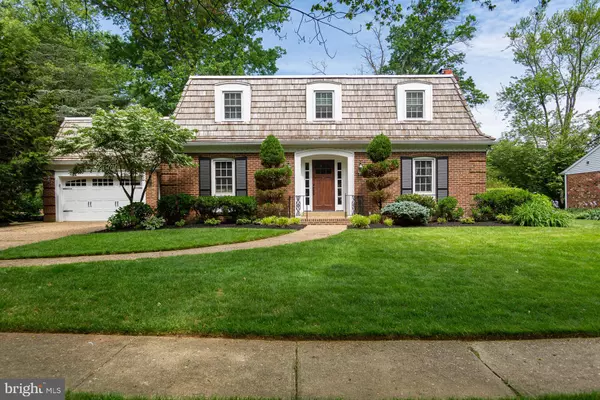For more information regarding the value of a property, please contact us for a free consultation.
717 BURNLEY RD Wilmington, DE 19803
Want to know what your home might be worth? Contact us for a FREE valuation!

Our team is ready to help you sell your home for the highest possible price ASAP
Key Details
Sold Price $600,000
Property Type Single Family Home
Sub Type Detached
Listing Status Sold
Purchase Type For Sale
Subdivision Tavistock
MLS Listing ID DENC478552
Sold Date 07/31/19
Style Colonial
Bedrooms 4
Full Baths 2
Half Baths 1
HOA Fees $6/ann
HOA Y/N Y
Originating Board BRIGHT
Year Built 1971
Annual Tax Amount $5,926
Tax Year 2018
Lot Size 0.290 Acres
Acres 0.29
Lot Dimensions 90.50 x 140.00
Property Description
Classic French colonial home with 4 bedrooms, 2.5 baths, updated throughout in the desirable neighborhood of Tavistock. As you enter the home you will be truly impressed with the spacious foyer with extensive mill work, built-ins, and beautiful hardwood floors . The formal living room is highlighted with a wood burning fireplace with custom oak mantle, new custom millwork, large windows allowing for tons of natural light, that flows seamlessly into the formal dining room with chair rail, crown molding, and a gorgeous bay window with exterior copper flashing is perfect for entertaining. The eat-in Georgi kitchen features granite countertops, tumbled tile backsplash, large Island with prep sink, built in Sub Zero refrigerator, gas cooking, double ovens, walk in pantry, tile floor, and tons of cabinet space. Adjacent to the kitchen is a spacious family room with hardwood floors, exposed beams, and access the back patio through French doors or sliders to a large paver patio with views of the beautifully landscaped back yard. The main floor also has a private study with custom millwork, built-in cabinets, and hardwood floors, an updated powder room, as well as a mudroom/ laundry room with beadboard wainscoting, tile floor, built-ins, with access to the garage. The second floor offers 4 spacious bedrooms with ample closet space, ceiling fans, custom millwork throughout, cedar and linen closets, and a fully updated hall bath with double vanity with marble top, classic subway tile, and chevron style patterned floor. The master bedroom has brand new custom built-in cabinets, Karastan wool carpet, and luxurious en- suite bath with double vanity from Restoration hardware, large stall shower with bench and custom glass door, Carrara marble top and chair rail, biltmore marble basket weave tile floors. The lower level is partially finished with a bonus room and craft room area, as well as a large storage room. Additional features include replacement windows, new stained mahogany wood front door, new French doors leading to patio, new door leading to breezeway, new cedar shake roof, and newer systems. Conveniently located in the heart of North Wilmington close to schools, parks, Country Clubs, fitness centers, restaurants, shopping, and all major roadways.
Location
State DE
County New Castle
Area Brandywine (30901)
Zoning NC10
Rooms
Other Rooms Living Room, Dining Room, Primary Bedroom, Bedroom 2, Bedroom 3, Bedroom 4, Kitchen, Family Room, Study, Mud Room, Other, Primary Bathroom, Full Bath, Half Bath
Basement Partially Finished, Sump Pump, Water Proofing System
Interior
Interior Features Built-Ins, Carpet, Cedar Closet(s), Ceiling Fan(s), Chair Railings, Crown Moldings, Family Room Off Kitchen, Kitchen - Eat-In, Kitchen - Island, Kitchen - Table Space, Pantry, Recessed Lighting, Wainscotting, Upgraded Countertops, Window Treatments, Wood Floors, Primary Bath(s), Formal/Separate Dining Room
Hot Water Natural Gas
Heating Forced Air
Cooling Central A/C
Flooring Hardwood, Tile/Brick, Carpet
Fireplaces Number 1
Fireplaces Type Mantel(s), Wood
Equipment Built-In Microwave, Cooktop, Dishwasher, Disposal, Microwave, Oven - Double, Refrigerator, Water Heater
Furnishings No
Fireplace Y
Window Features Bay/Bow,Energy Efficient,Insulated,Replacement
Appliance Built-In Microwave, Cooktop, Dishwasher, Disposal, Microwave, Oven - Double, Refrigerator, Water Heater
Heat Source Natural Gas
Laundry Main Floor, Hookup
Exterior
Exterior Feature Patio(s)
Parking Features Garage Door Opener, Oversized, Additional Storage Area
Garage Spaces 3.0
Water Access N
View Garden/Lawn
Roof Type Pitched,Shake
Accessibility None
Porch Patio(s)
Attached Garage 1
Total Parking Spaces 3
Garage Y
Building
Story 2
Sewer Public Sewer
Water Private, Public
Architectural Style Colonial
Level or Stories 2
Additional Building Above Grade, Below Grade
New Construction N
Schools
High Schools Brandywine
School District Brandywine
Others
HOA Fee Include Snow Removal
Senior Community No
Tax ID 06-063.00-024
Ownership Fee Simple
SqFt Source Estimated
Horse Property N
Special Listing Condition Standard
Read Less

Bought with Stephen J Mottola • Long & Foster Real Estate, Inc.
GET MORE INFORMATION




