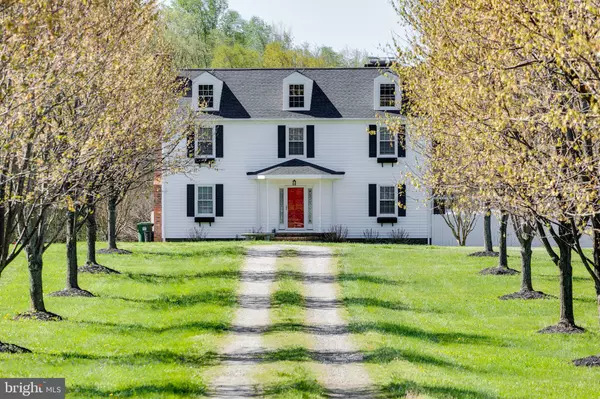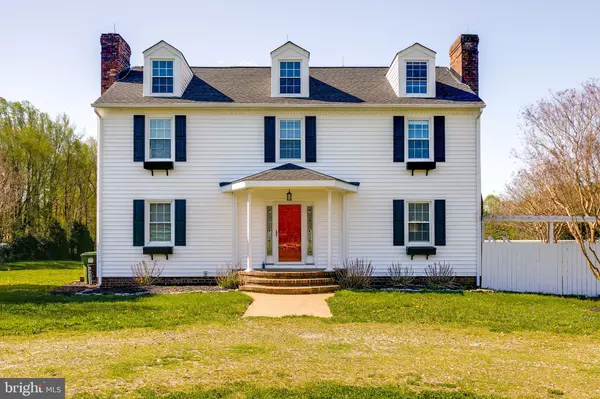For more information regarding the value of a property, please contact us for a free consultation.
17523 OLD RIDGE RD Montpelier, VA 23192
Want to know what your home might be worth? Contact us for a FREE valuation!

Our team is ready to help you sell your home for the highest possible price ASAP
Key Details
Sold Price $379,500
Property Type Single Family Home
Sub Type Detached
Listing Status Sold
Purchase Type For Sale
Square Footage 3,280 sqft
Price per Sqft $115
MLS Listing ID VAHA100756
Sold Date 08/01/19
Style Colonial
Bedrooms 3
Full Baths 3
Half Baths 1
HOA Y/N N
Abv Grd Liv Area 3,280
Originating Board BRIGHT
Year Built 1980
Annual Tax Amount $3,133
Tax Year 2018
Lot Size 10.390 Acres
Acres 10.39
Property Description
Welcome to 17523 Old Ridge Road. As you enter the tree lined drive you are presented with a stately setting surrounded by several fenced pastures. The main home has 2,195 square feet with 3 bedrooms and 2.5 bathrooms, while the carriage house has 1,085 square feet with 1 bedroom and 1 full bathroom. The main home has undergone several recent updates over the last year. All of the windows, doors, appliances, roof, floors, and painting have been replaced. The home has 6 fireplaces, large master suite, large deck, fenced yard, and wonderful views of the grounds. The carriage house offers a great place for in-laws or other family and even possible rental income if desired. There are 3 separate pastures along with a run in shed for your horses. The property is conveniently located a short drive from Montpelier and only 30 minutes back to Short pump. This will be a great family farm with a multitude of potential uses.
Location
State VA
County Hanover
Zoning A-1
Rooms
Other Rooms Living Room, Dining Room, Primary Bedroom, Bedroom 2, Bedroom 3, Kitchen, Foyer, Laundry, Office
Interior
Interior Features Built-Ins, Crown Moldings, Floor Plan - Traditional, Formal/Separate Dining Room, Floor Plan - Open, Primary Bath(s), Recessed Lighting
Hot Water Electric
Heating Heat Pump(s)
Cooling Central A/C, Heat Pump(s)
Flooring Laminated, Carpet, Vinyl
Fireplaces Number 6
Fireplaces Type Fireplace - Glass Doors, Mantel(s), Wood, Brick
Equipment Built-In Microwave, Dishwasher, Dryer, Oven/Range - Electric, Refrigerator, Stove, Water Heater, Washer
Fireplace Y
Appliance Built-In Microwave, Dishwasher, Dryer, Oven/Range - Electric, Refrigerator, Stove, Water Heater, Washer
Heat Source Electric
Laundry Upper Floor
Exterior
Fence Board, Partially
Water Access N
View Pasture
Roof Type Shingle
Accessibility None
Garage N
Building
Story 2
Foundation Block
Sewer Septic = # of BR
Water Well
Architectural Style Colonial
Level or Stories 2
Additional Building Above Grade, Below Grade
New Construction N
Schools
Elementary Schools Beaverdam
Middle Schools Liberty (Hanover)
High Schools Patrick Henry (Hanover)
School District Hanover County Public Schools
Others
Senior Community No
Tax ID 7814-00-4809
Ownership Fee Simple
SqFt Source Estimated
Horse Property Y
Horse Feature Horses Allowed
Special Listing Condition Standard
Read Less

Bought with Non Member • Non Subscribing Office
GET MORE INFORMATION




