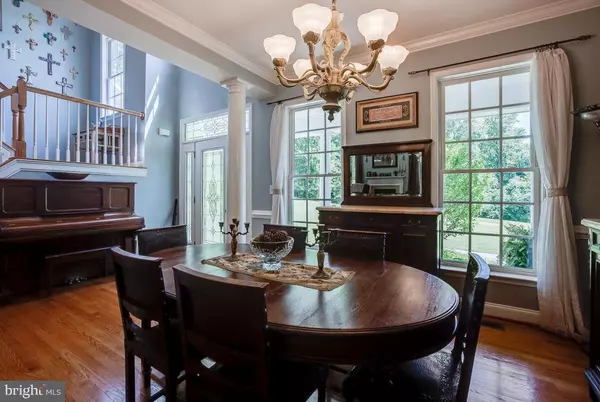For more information regarding the value of a property, please contact us for a free consultation.
16610 JUDGEMENT PL Hughesville, MD 20637
Want to know what your home might be worth? Contact us for a FREE valuation!

Our team is ready to help you sell your home for the highest possible price ASAP
Key Details
Sold Price $499,900
Property Type Single Family Home
Sub Type Detached
Listing Status Sold
Purchase Type For Sale
Square Footage 3,797 sqft
Price per Sqft $131
Subdivision Carriage Crossing
MLS Listing ID MDCH203020
Sold Date 07/31/19
Style Colonial
Bedrooms 7
Full Baths 4
HOA Y/N N
Abv Grd Liv Area 2,435
Originating Board BRIGHT
Year Built 2003
Annual Tax Amount $5,706
Tax Year 2018
Lot Size 5.160 Acres
Acres 5.16
Property Description
Not to be missed! Beautiful Colonial home nestled on 5 acres in sought after community of Carriage Crossing, centrally located to Washington DC, PAX River Air Station, Joint Base Andrews, Indian Head, and Dahlgren. Unique layout offers the Master Bedroom Suite, with double tray ceiling, and 2nd bedroom on the main level. Kitchen boasts of granite counters, double oven and breakfast bar. Two story foyer, indoor balcony, fireplace, and vaulted ceilings give a grand yet warm sense of home. Fantastic additional living space in the fully finished lower level in-law suite offering 9 ft ceilings, two large bedrooms, full bathroom, den/office, dedicated laundry, full kitchen with stainless appliances and outdoor patio. Check out the virtual tour. https://properties.myhouselens.com/11377/16610%20Judgement%20Place,%20Hughesville,%20MD%2020637
Location
State MD
County Charles
Zoning AC
Rooms
Other Rooms Dining Room, Primary Bedroom, Bedroom 2, Kitchen, Foyer, Breakfast Room, Bedroom 1, 2nd Stry Fam Ovrlk, In-Law/auPair/Suite, Office, Bathroom 1, Bathroom 2, Bathroom 3, Bonus Room, Primary Bathroom, Full Bath, Additional Bedroom
Basement Connecting Stairway, Daylight, Full, Fully Finished, Heated, Improved, Interior Access, Outside Entrance, Rear Entrance, Walkout Level, Windows
Main Level Bedrooms 2
Interior
Interior Features 2nd Kitchen, Breakfast Area, Built-Ins, Ceiling Fan(s), Chair Railings, Crown Moldings, Dining Area, Entry Level Bedroom, Floor Plan - Open, Formal/Separate Dining Room, Primary Bath(s), Pantry, Recessed Lighting, Walk-in Closet(s), Wood Floors
Hot Water Electric
Heating Heat Pump(s), Forced Air, Zoned
Cooling Zoned, Heat Pump(s), Central A/C
Flooring Hardwood, Carpet, Ceramic Tile, Tile/Brick
Fireplaces Number 1
Fireplaces Type Gas/Propane, Mantel(s)
Equipment Built-In Microwave, Dishwasher, Oven - Double, Oven - Self Cleaning, Oven/Range - Electric, Range Hood, Refrigerator, Stainless Steel Appliances, Water Heater
Fireplace Y
Window Features Double Pane
Appliance Built-In Microwave, Dishwasher, Oven - Double, Oven - Self Cleaning, Oven/Range - Electric, Range Hood, Refrigerator, Stainless Steel Appliances, Water Heater
Heat Source Electric
Laundry Main Floor, Lower Floor
Exterior
Exterior Feature Deck(s), Patio(s)
Parking Features Garage - Side Entry, Inside Access
Garage Spaces 2.0
Water Access N
Roof Type Architectural Shingle
Street Surface Paved
Accessibility Level Entry - Main
Porch Deck(s), Patio(s)
Road Frontage Road Maintenance Agreement
Attached Garage 2
Total Parking Spaces 2
Garage Y
Building
Lot Description Backs to Trees, Front Yard, No Thru Street, Private, Rear Yard, Rural
Story 3+
Sewer Community Septic Tank, Private Septic Tank
Water Private, Well
Architectural Style Colonial
Level or Stories 3+
Additional Building Above Grade, Below Grade
Structure Type 9'+ Ceilings,Tray Ceilings,Vaulted Ceilings
New Construction N
Schools
School District Charles County Public Schools
Others
Senior Community No
Tax ID 0909028552
Ownership Fee Simple
SqFt Source Assessor
Special Listing Condition Standard
Read Less

Bought with Kimberly L Bassett • O'Brien Realty
GET MORE INFORMATION




