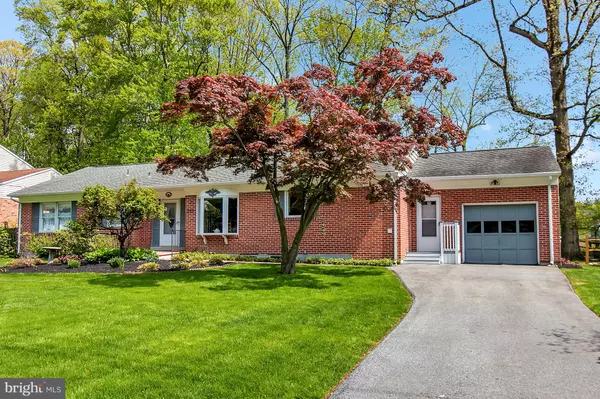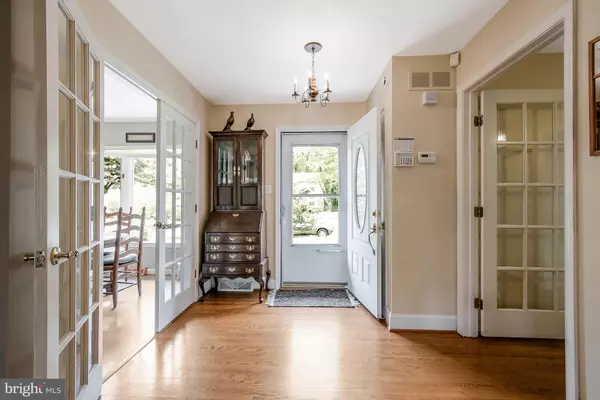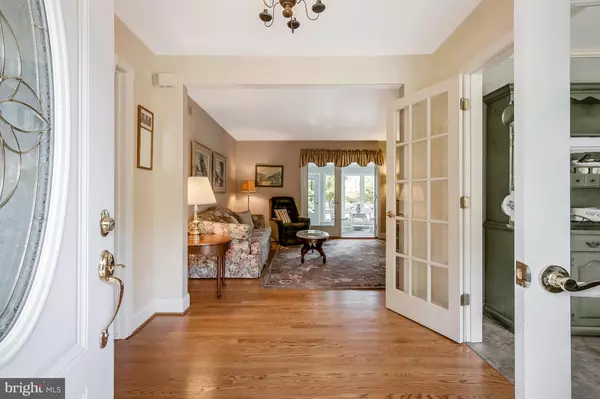For more information regarding the value of a property, please contact us for a free consultation.
220 STONE CROP RD Wilmington, DE 19810
Want to know what your home might be worth? Contact us for a FREE valuation!

Our team is ready to help you sell your home for the highest possible price ASAP
Key Details
Sold Price $385,000
Property Type Single Family Home
Sub Type Detached
Listing Status Sold
Purchase Type For Sale
Subdivision Northminster
MLS Listing ID DENC477312
Sold Date 08/01/19
Style Ranch/Rambler
Bedrooms 4
Full Baths 3
HOA Y/N N
Originating Board BRIGHT
Year Built 1969
Annual Tax Amount $3,176
Tax Year 2018
Lot Size 0.280 Acres
Acres 0.28
Lot Dimensions 100x120
Property Description
IT WON T LAST LONG!!! This nicely maintained 4 bedroom, 3 bath ranch rests on a mature, level, wooded lot located on a quiet cul-de-sac in the popular Northminster development. A spacious Florida room, the possibility for an in-law suite, and a marvelous central location are just a few of the attributes of this charming home. The formal living room features hardwood floors and a brick raised hearth wood-burning fireplace. French doors open to the sun room. The formal dining room has hardwood flooring, a classic chandelier, and a French door to the deck perfect for entertaining! The sunny kitchen offers durable vinyl floors, 42 Kraftmaid soft-close cabinets with two sets of glass accent cabinets, Formica counters and a smooth surface cook top, Kenmore double ovens, and a Feastmaster wood barbeque (As Is condition). Crown molding, a nook with a bow window, a pantry, and recessed lighting complete this pleasant heart of the home kitchen! Just off the kitchen is the convenient first floor laundry area. The master bedroom boasts two large windows, carpeting, and a ceiling fan with light. The master bath has 12x12 tile floors, a white single vanity with a cultured marble top, a white wood mirror and medicine cabinet, a corner shower with tiled walls, and two double closets. The front and middle bedrooms are nicely sized, feature hardwood floors and share an updated hall bath. Located on the opposite side of the house is the fourth bedroom/office/possible in-law suite has neutral carpeting, a nicely sized closet, a window, and a full bath. It offers a separate entryway and presents a great opportunity for additional useful living space. Enjoy picturesque views from the porch - sun room with a newer roof, indoor/outdoor carpeting, casement windows, a ceiling fan, electric baseboard heating, and a free-standing propane heater. Just off of the kitchen is a step-down area that leads to a small pantry, the in-law suite/study, the separate entrance and the garage. A spacious unfinished basement with work area presents a great opportunity to add more living or fun space! This lovely ranch is located in the desirable Brandywine School District and features a great location with lots of nearby amenities. The layout, amenities and charm will make you want to move right in! Porch/Sunroom is being sold as is; no permit.
Location
State DE
County New Castle
Area Brandywine (30901)
Zoning RESIDENTIAL
Rooms
Other Rooms Living Room, Dining Room, Primary Bedroom, Bedroom 2, Bedroom 3, Bedroom 1, Sun/Florida Room
Basement Unfinished
Main Level Bedrooms 4
Interior
Interior Features Ceiling Fan(s), Kitchen - Eat-In
Hot Water Natural Gas
Heating Forced Air
Cooling Central A/C
Flooring Carpet, Hardwood, Tile/Brick
Fireplaces Number 1
Fireplaces Type Brick
Equipment Cooktop, Dishwasher, Disposal, Oven - Double, Refrigerator
Fireplace Y
Appliance Cooktop, Dishwasher, Disposal, Oven - Double, Refrigerator
Heat Source Natural Gas
Laundry Main Floor
Exterior
Exterior Feature Porch(es), Enclosed
Parking Features Garage Door Opener
Garage Spaces 3.0
Utilities Available Cable TV
Water Access N
View Trees/Woods
Roof Type Asphalt,Shingle
Accessibility None
Porch Porch(es), Enclosed
Attached Garage 1
Total Parking Spaces 3
Garage Y
Building
Lot Description Cul-de-sac, Level, Trees/Wooded
Story 1
Foundation Block
Sewer Public Sewer
Water Public
Architectural Style Ranch/Rambler
Level or Stories 1
Additional Building Above Grade, Below Grade
Structure Type Dry Wall
New Construction N
Schools
Elementary Schools Lancashire
Middle Schools Talley
High Schools Concord
School District Brandywine
Others
Senior Community No
Tax ID 0601400064
Ownership Fee Simple
SqFt Source Assessor
Security Features Security System
Acceptable Financing Cash, Conventional, FHA
Horse Property N
Listing Terms Cash, Conventional, FHA
Financing Cash,Conventional,FHA
Special Listing Condition Standard
Read Less

Bought with Brandon R Murray • Long & Foster Real Estate, Inc.
GET MORE INFORMATION




