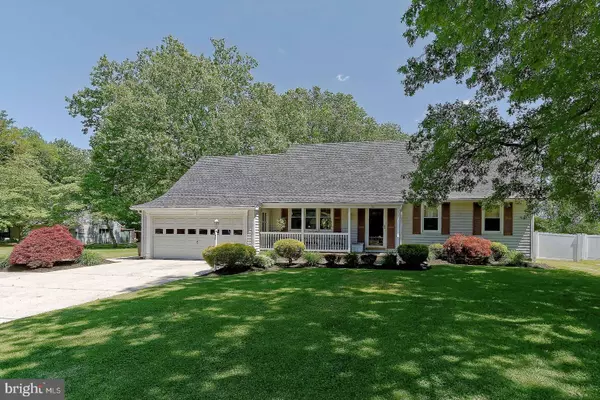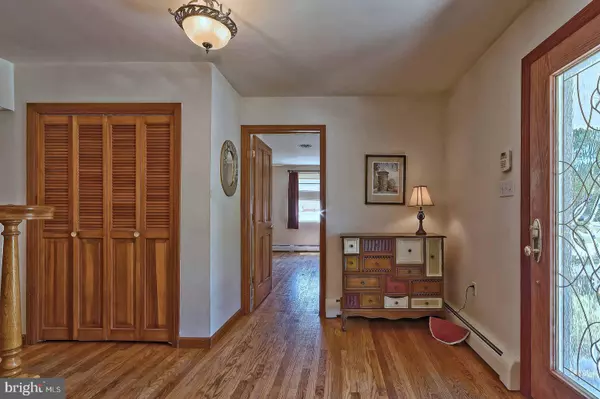For more information regarding the value of a property, please contact us for a free consultation.
76 SWEDESBORO RD Gibbstown, NJ 08027
Want to know what your home might be worth? Contact us for a FREE valuation!

Our team is ready to help you sell your home for the highest possible price ASAP
Key Details
Sold Price $240,000
Property Type Single Family Home
Sub Type Detached
Listing Status Sold
Purchase Type For Sale
Square Footage 2,544 sqft
Price per Sqft $94
Subdivision None Available
MLS Listing ID NJGL241910
Sold Date 08/01/19
Style Cape Cod
Bedrooms 4
Full Baths 3
HOA Y/N N
Abv Grd Liv Area 2,544
Originating Board BRIGHT
Year Built 1967
Annual Tax Amount $7,731
Tax Year 2018
Lot Size 1.000 Acres
Acres 1.0
Lot Dimensions 193 x 225
Property Description
4 bedroom 3 full bathroom Cape Cod with 2500 square feet of living space on an acre lot in desirable Gibbstown. This lovely home is clean and has been well maintained. First floor features dining room, family room with a fireplace insert, living room, kitchen and office/bedroom. Kitchen features granite counter tops and ceramic backsplash. There are hardwood floorings in the dining room and living room and new carpets in the office/bedroom. There is also a full bathroom on the first floor. The second floor features 3 bedrooms and 2 full bathrooms (including the master bath). The upstairs bedrooms all have hardwood flooring. This home also features a 2 car attached garage and a basement. Plenty of storage space including attic storage space as well. There is a detached work shop that has electric. Offers natural gas heat and central (dual zoned a/c). All appliances included. Nicely landscaped yard. Schedule your appointment today.
Location
State NJ
County Gloucester
Area Greenwich Twp (20807)
Zoning RES
Rooms
Other Rooms Living Room, Dining Room, Bedroom 2, Bedroom 3, Kitchen, Family Room, Bedroom 1
Basement Garage Access, Full
Main Level Bedrooms 1
Interior
Hot Water Natural Gas
Heating Baseboard - Hot Water
Cooling Central A/C, Zoned
Equipment Cooktop, Oven - Wall, Dishwasher, Microwave, Washer, Dryer
Furnishings No
Appliance Cooktop, Oven - Wall, Dishwasher, Microwave, Washer, Dryer
Heat Source Natural Gas
Laundry Main Floor
Exterior
Fence Invisible
Water Access N
Roof Type Shingle
Accessibility None
Garage N
Building
Story 2
Foundation Block
Sewer Public Sewer
Water Public
Architectural Style Cape Cod
Level or Stories 2
Additional Building Above Grade, Below Grade
New Construction N
Schools
Elementary Schools Greenwich Township E.S.
Middle Schools Nehaunsey
High Schools Paulsboro H.S.
School District Greenwich Township Public Schools
Others
Senior Community No
Tax ID 07-00169-00014
Ownership Fee Simple
SqFt Source Assessor
Security Features Security System
Acceptable Financing Cash, Conventional, FHA, USDA
Listing Terms Cash, Conventional, FHA, USDA
Financing Cash,Conventional,FHA,USDA
Special Listing Condition Standard
Read Less

Bought with Nichole M Arnold • Penzone Realty
GET MORE INFORMATION




