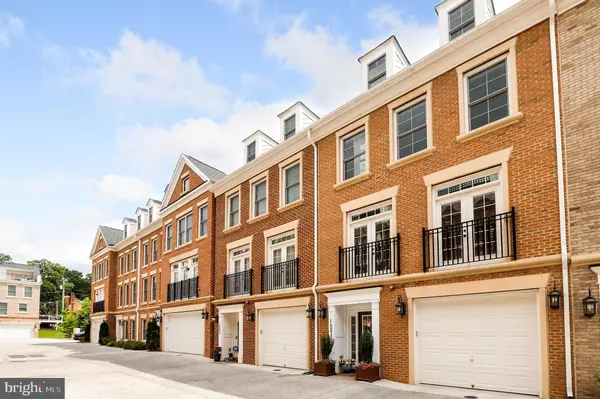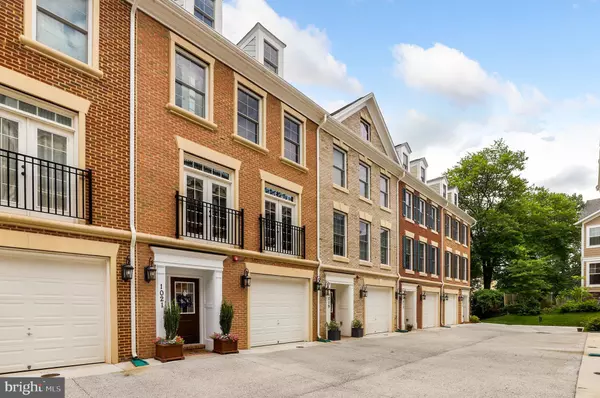For more information regarding the value of a property, please contact us for a free consultation.
1021 N KENSINGTON ST Arlington, VA 22205
Want to know what your home might be worth? Contact us for a FREE valuation!

Our team is ready to help you sell your home for the highest possible price ASAP
Key Details
Sold Price $995,000
Property Type Townhouse
Sub Type Interior Row/Townhouse
Listing Status Sold
Purchase Type For Sale
Square Footage 2,311 sqft
Price per Sqft $430
Subdivision Westover
MLS Listing ID VAAR151016
Sold Date 07/31/19
Style Colonial
Bedrooms 4
Full Baths 3
Half Baths 1
HOA Fees $143/qua
HOA Y/N Y
Abv Grd Liv Area 1,997
Originating Board BRIGHT
Year Built 2015
Annual Tax Amount $8,444
Tax Year 2018
Lot Size 1,299 Sqft
Acres 0.03
Property Description
This spacious Westover Place townhome offers 2,311 finished square feet plus a 2 car garage. Only 4 years old, the open concept floor plan with gleaming hard wood floors will impress! The kitchen boasts a large island breakfast bar, and has stainless steels appliances, and custom tile back splash to compliment the gorgeous granite counters. Other custom improvements are: a deck added off the kitchen for relaxing and barbecuing, custom lighting including 4 ceiling fans, closet organizers, master bath custom mirror and garage shelving. A peaceful rooftop lounge overlooks beautiful trees and single family community. 1 block from Westover Park with playground and baseball field. Under 1 mile to metro! Close to W&OD Trail and Westover shops. Short commute to DC or Tysons via Rtes 66 and 495. Friendly community where neighbors convene in off street courtyard to socialize!
Location
State VA
County Arlington
Zoning RA14-26
Rooms
Main Level Bedrooms 1
Interior
Interior Features Ceiling Fan(s), Window Treatments
Heating Heat Pump(s)
Cooling Heat Pump(s)
Equipment Built-In Microwave, Dryer, Washer, Cooktop, Dishwasher, Disposal, Freezer, Humidifier, Refrigerator, Icemaker, Oven - Wall
Fireplace N
Appliance Built-In Microwave, Dryer, Washer, Cooktop, Dishwasher, Disposal, Freezer, Humidifier, Refrigerator, Icemaker, Oven - Wall
Heat Source Electric
Exterior
Parking Features Garage Door Opener
Garage Spaces 2.0
Water Access N
Accessibility None
Attached Garage 2
Total Parking Spaces 2
Garage Y
Building
Story 3+
Sewer Public Sewer
Water Public
Architectural Style Colonial
Level or Stories 3+
Additional Building Above Grade, Below Grade
New Construction N
Schools
Elementary Schools Mckinley
Middle Schools Swanson
High Schools Yorktown
School District Arlington County Public Schools
Others
Senior Community No
Tax ID 09-072-029
Ownership Fee Simple
SqFt Source Estimated
Special Listing Condition Standard
Read Less

Bought with Andre M Perez • Compass
GET MORE INFORMATION




