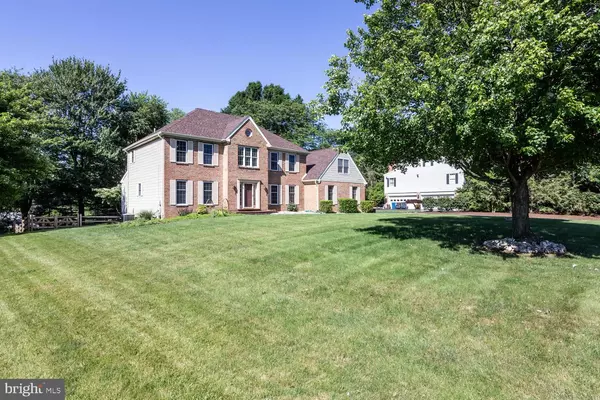For more information regarding the value of a property, please contact us for a free consultation.
108 CAMERON DR Hockessin, DE 19707
Want to know what your home might be worth? Contact us for a FREE valuation!

Our team is ready to help you sell your home for the highest possible price ASAP
Key Details
Sold Price $475,000
Property Type Single Family Home
Sub Type Detached
Listing Status Sold
Purchase Type For Sale
Square Footage 3,275 sqft
Price per Sqft $145
Subdivision Cameron Hills
MLS Listing ID DENC480604
Sold Date 07/31/19
Style Colonial
Bedrooms 4
Full Baths 3
HOA Fees $8/ann
HOA Y/N Y
Abv Grd Liv Area 3,275
Originating Board BRIGHT
Year Built 1986
Annual Tax Amount $5,429
Tax Year 2018
Lot Size 0.500 Acres
Acres 0.5
Lot Dimensions 113.00 x 194.80
Property Description
Welcome Home. Enjoy the sunset and sunrise from your home with picturesque views of the Hockessin Valley. Enjoy the Hockessin Fireworks without leaving home. This beautiful home is situated on a cul-de-sac lot and feeds to the Cooke Elementary school. Let the two story foyer greet you. A bedroom on the main floor with separate entrance. Living room or office with glass french doors. Dining room with chair rail. Gorgeous family room w/ brick fireplace adorned with two sliders to deck as well as built ins. Eat in kitchen with granite countertops, recessed lighting and slider to tranquil fenced back yard. Spacious master bedroom with french doors to a beautiful spa bathroom retreat and walk in closet. Subsequent bedrooms are large. A second family room is located upstairs with a staircase entrance from the mudroom-amazing for entertaining. Enjoy the daylight basement with two separate rooms and plenty of storage. Home also features a brand new roof, younger HVAC and more. A must see as you are guaranteed to want to stay. Showings start on Saturday 15th.
Location
State DE
County New Castle
Area Hockssn/Greenvl/Centrvl (30902)
Zoning NC21
Rooms
Other Rooms Living Room, Dining Room, Primary Bedroom, Bedroom 2, Bedroom 3, Kitchen, Family Room, Basement, Bedroom 1, Laundry
Basement Full
Main Level Bedrooms 1
Interior
Interior Features Ceiling Fan(s), Chair Railings, Crown Moldings, Dining Area, Entry Level Bedroom, Kitchen - Eat-In, Kitchen - Table Space, Primary Bath(s), Recessed Lighting, Skylight(s), Stall Shower, Walk-in Closet(s), Wood Floors
Heating Forced Air, Central
Cooling Central A/C
Fireplaces Number 1
Fireplaces Type Brick, Fireplace - Glass Doors
Fireplace Y
Heat Source Natural Gas
Exterior
Fence Wood
Water Access N
Roof Type Architectural Shingle
Accessibility None
Garage N
Building
Lot Description Level, Front Yard, Rear Yard
Story 2
Sewer Public Sewer
Water Public
Architectural Style Colonial
Level or Stories 2
Additional Building Above Grade, Below Grade
New Construction N
Schools
Elementary Schools Cooke
Middle Schools Henry B. Du Pont
High Schools Alexis I. Dupont
School District Red Clay Consolidated
Others
Senior Community No
Tax ID 08-007.20-048
Ownership Fee Simple
SqFt Source Assessor
Special Listing Condition Standard
Read Less

Bought with Mark D Macomber • RE/MAX Elite
GET MORE INFORMATION




