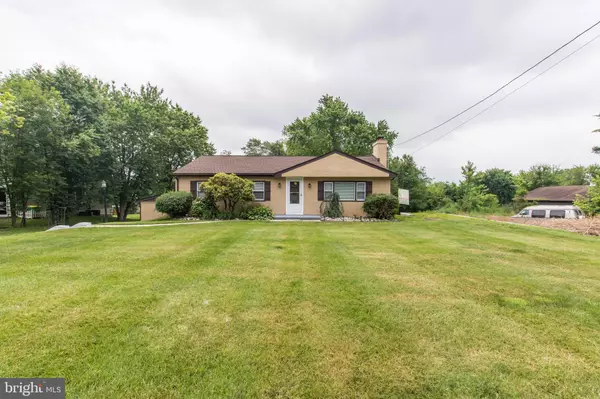For more information regarding the value of a property, please contact us for a free consultation.
468 EVANSBURG RD Collegeville, PA 19426
Want to know what your home might be worth? Contact us for a FREE valuation!

Our team is ready to help you sell your home for the highest possible price ASAP
Key Details
Sold Price $320,000
Property Type Single Family Home
Sub Type Detached
Listing Status Sold
Purchase Type For Sale
Square Footage 2,322 sqft
Price per Sqft $137
Subdivision None Available
MLS Listing ID PAMC614802
Sold Date 07/31/19
Style Ranch/Rambler
Bedrooms 3
Full Baths 2
HOA Y/N N
Abv Grd Liv Area 1,452
Originating Board BRIGHT
Year Built 1953
Annual Tax Amount $5,075
Tax Year 2020
Lot Size 1.038 Acres
Acres 1.04
Lot Dimensions 96.00 x 471
Property Description
Lovely Updated 3 Bedroom, 2 Full Bath Rancher, Settled On A Full Acre With Public Water & Public Sewer Located In The Peaceful Township Of Skippack/Finished Walkout Basement/New Flooring Throughout The First Floor/New Insulation/Roof Installed In 2014/First Floor Living At It's Finest/The Updated Main Level Boasts 3 Bedrooms, Full Hall Bath, An Updated Kitchen, Living Room With Fireplace, And Dining Room With French Doors To A Lovely Deck/The Finished Basement Has A Large Living Area, A Full Bathroom, 2 Additional Rooms, And A Spacious Storage Area And A Private Rear Entry/You Can Have Your Morning Coffee On The Private Back Deck While Enjoying The Generous, Peaceful Back Yard, And Be Close Enough To Major Roadways In Under A Minute/A 1 Car Garage Adds To Plenty Of Existing Parking/This One Will Not Last!
Location
State PA
County Montgomery
Area Skippack Twp (10651)
Zoning R1
Direction West
Rooms
Other Rooms Living Room, Dining Room, Bedroom 2, Bedroom 3, Kitchen, Family Room, Bedroom 1, Other, Storage Room, Bathroom 1, Bathroom 2
Basement Full, Connecting Stairway, Heated, Improved, Interior Access, Outside Entrance, Rear Entrance, Shelving, Space For Rooms, Windows, Fully Finished
Main Level Bedrooms 3
Interior
Interior Features Dining Area, Family Room Off Kitchen, Floor Plan - Open, Kitchen - Country, Tub Shower
Hot Water Electric
Heating Baseboard - Hot Water, Forced Air
Cooling Central A/C
Flooring Hardwood, Ceramic Tile
Fireplaces Number 1
Fireplaces Type Wood
Equipment Dishwasher, Dryer, Oven - Single, Refrigerator, Washer, Microwave
Furnishings No
Fireplace Y
Appliance Dishwasher, Dryer, Oven - Single, Refrigerator, Washer, Microwave
Heat Source Oil
Laundry Basement
Exterior
Exterior Feature Deck(s), Patio(s), Porch(es)
Parking Features Garage - Front Entry
Garage Spaces 1.0
Utilities Available Cable TV, DSL Available, Electric Available, Phone, Water Available
Water Access N
View Street, Trees/Woods
Roof Type Shingle
Street Surface Black Top
Accessibility None
Porch Deck(s), Patio(s), Porch(es)
Road Frontage Boro/Township
Total Parking Spaces 1
Garage Y
Building
Lot Description Front Yard, Backs to Trees, Landscaping, Level, Private, Rear Yard, Road Frontage, SideYard(s)
Story 1
Foundation Concrete Perimeter
Sewer Public Sewer
Water Public, Well
Architectural Style Ranch/Rambler
Level or Stories 1
Additional Building Above Grade, Below Grade
Structure Type Dry Wall
New Construction N
Schools
Elementary Schools Skippack
Middle Schools Perkiomen Valley Middle School East
High Schools Perkiomen Valley
School District Perkiomen Valley
Others
Pets Allowed Y
Senior Community No
Tax ID 51-00-01384-005
Ownership Fee Simple
SqFt Source Assessor
Acceptable Financing Cash, Conventional, FHA, VA
Horse Property N
Listing Terms Cash, Conventional, FHA, VA
Financing Cash,Conventional,FHA,VA
Special Listing Condition Standard
Pets Allowed Case by Case Basis
Read Less

Bought with Deidre A Meeker • BHHS Fox & Roach-Collegeville
GET MORE INFORMATION




