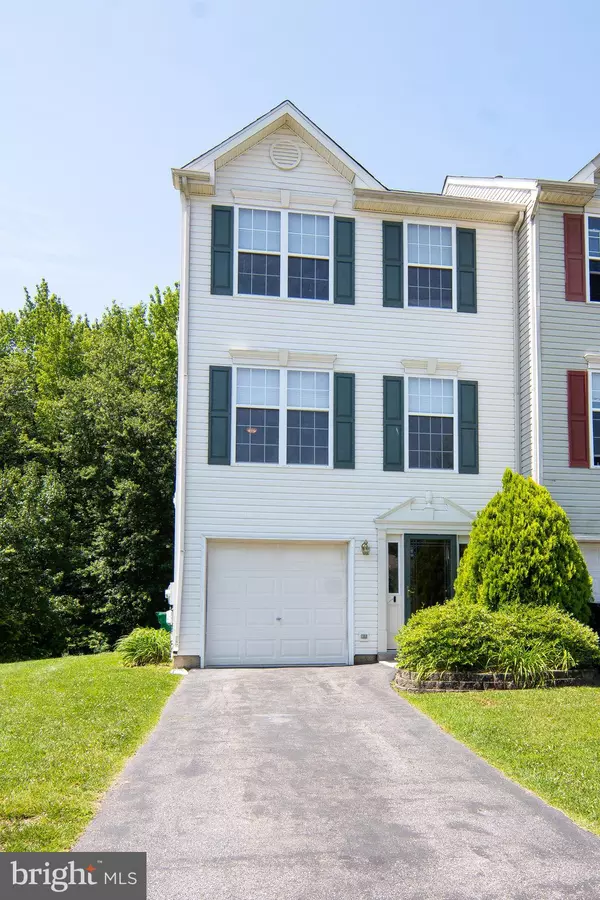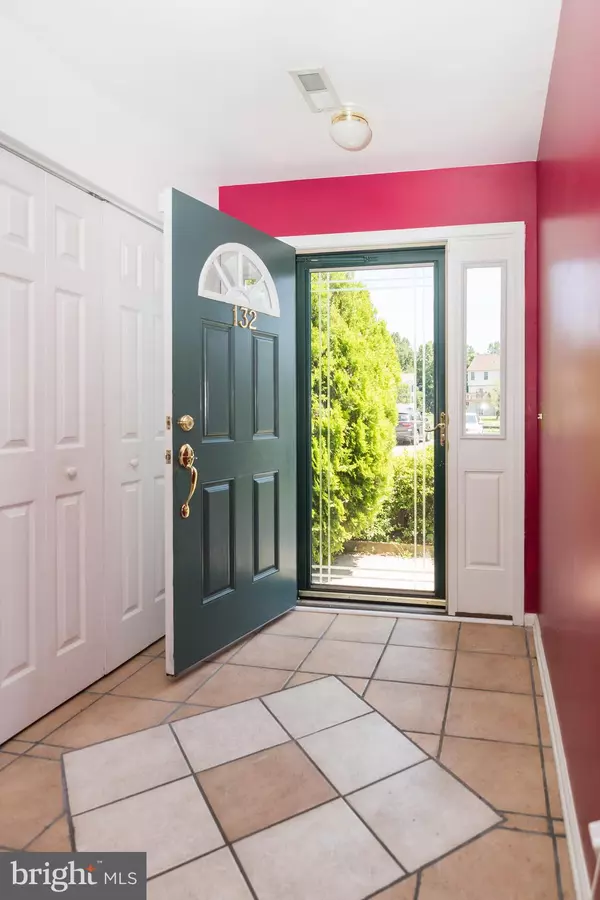For more information regarding the value of a property, please contact us for a free consultation.
132 COUPLES DR Newark, DE 19702
Want to know what your home might be worth? Contact us for a FREE valuation!

Our team is ready to help you sell your home for the highest possible price ASAP
Key Details
Sold Price $229,900
Property Type Townhouse
Sub Type End of Row/Townhouse
Listing Status Sold
Purchase Type For Sale
Square Footage 2,163 sqft
Price per Sqft $106
Subdivision Eagle Trace
MLS Listing ID DENC481502
Sold Date 07/31/19
Style Traditional
Bedrooms 3
Full Baths 2
Half Baths 2
HOA Fees $29/ann
HOA Y/N Y
Abv Grd Liv Area 1,800
Originating Board BRIGHT
Year Built 1999
Annual Tax Amount $1,907
Tax Year 2018
Lot Size 3,920 Sqft
Acres 0.09
Lot Dimensions 33.60 x 121.90
Property Description
Showings begin at Open House at 1:00 pm No need to do anything except back the truck up to the door and move right in! This three bedroom, 2.2 bath has been meticulously prepared to be a no hassle event. The first floor offers a finished room that can serve multiple purposes. Exit through the patio doors to a recently installed patio giving you many evening of peaceful star-lit nights. On the main level is a sizable eat-in kitchen with newer stainless steel appliances and a doorway to your upper deck. A brightly lit living room / dining room area offers a pass-thru to the kitchen for easy dining. The third floor offers three bedrooms and two full baths. New carpet covers the upper stairwell and the entire third floor. New Paint covers most of the interior. A list of all improvements are in the brochures. You will definitely want to call this home. See you at settlement.
Location
State DE
County New Castle
Area Newark/Glasgow (30905)
Zoning NCTH
Rooms
Other Rooms Living Room, Dining Room, Primary Bedroom, Bedroom 2, Bedroom 3, Kitchen, Family Room
Interior
Interior Features Breakfast Area, Carpet, Ceiling Fan(s), Combination Dining/Living, Crown Moldings, Kitchen - Eat-In, Kitchen - Island, Kitchen - Table Space, Primary Bath(s), Recessed Lighting, Skylight(s), Walk-in Closet(s), Wood Floors
Hot Water Natural Gas
Heating Forced Air
Cooling Central A/C
Flooring Carpet, Laminated, Vinyl
Fireplaces Number 1
Fireplaces Type Gas/Propane
Equipment Built-In Microwave, Dishwasher, Disposal, ENERGY STAR Dishwasher, Oven - Self Cleaning, Oven/Range - Electric, Stainless Steel Appliances
Fireplace Y
Window Features Double Pane
Appliance Built-In Microwave, Dishwasher, Disposal, ENERGY STAR Dishwasher, Oven - Self Cleaning, Oven/Range - Electric, Stainless Steel Appliances
Heat Source Natural Gas
Laundry Lower Floor
Exterior
Exterior Feature Patio(s)
Parking Features Garage - Front Entry, Inside Access
Garage Spaces 3.0
Utilities Available Cable TV, Electric Available, Natural Gas Available
Water Access N
Roof Type Pitched,Shingle
Street Surface Paved
Accessibility >84\" Garage Door, Low Closet Rods
Porch Patio(s)
Attached Garage 1
Total Parking Spaces 3
Garage Y
Building
Lot Description Irregular, SideYard(s)
Story 3+
Foundation Concrete Perimeter
Sewer Public Sewer
Water Public
Architectural Style Traditional
Level or Stories 3+
Additional Building Above Grade, Below Grade
Structure Type Dry Wall
New Construction N
Schools
Elementary Schools Brader
Middle Schools Gauger-Cobbs
School District Christina
Others
Senior Community No
Tax ID 11-017.40-220
Ownership Fee Simple
SqFt Source Assessor
Acceptable Financing Cash, Conventional, FHA, VA
Listing Terms Cash, Conventional, FHA, VA
Financing Cash,Conventional,FHA,VA
Special Listing Condition Standard
Read Less

Bought with S Walton Simpson • Walt Simpson Realty
GET MORE INFORMATION




