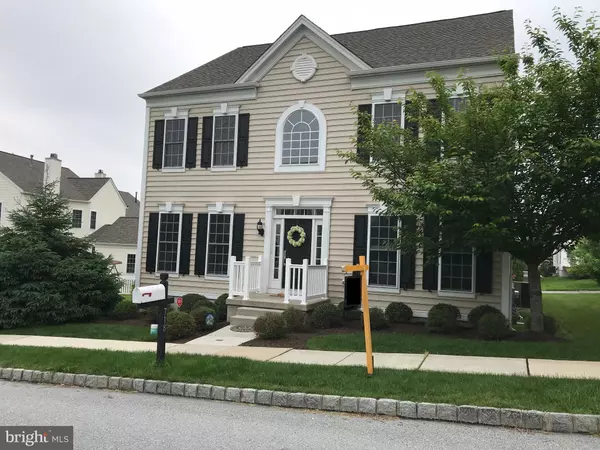For more information regarding the value of a property, please contact us for a free consultation.
718 CHURCHILL RD Chester Springs, PA 19425
Want to know what your home might be worth? Contact us for a FREE valuation!

Our team is ready to help you sell your home for the highest possible price ASAP
Key Details
Sold Price $522,500
Property Type Single Family Home
Sub Type Detached
Listing Status Sold
Purchase Type For Sale
Square Footage 4,100 sqft
Price per Sqft $127
Subdivision Windsor Ridge
MLS Listing ID PACT478308
Sold Date 07/29/19
Style Colonial
Bedrooms 4
Full Baths 2
Half Baths 2
HOA Fees $110/mo
HOA Y/N Y
Abv Grd Liv Area 2,900
Originating Board BRIGHT
Year Built 2007
Annual Tax Amount $7,451
Tax Year 2018
Lot Size 5,741 Sqft
Acres 0.13
Lot Dimensions 0.00 x 0.00
Property Description
Gorgeous 4 bedroom East facing home in Windsor Ridge featuring a Newer Deck and Newly Finished Basement with Laundry Room, Powder Room and a Full Wet Bar with plenty of room for entertainment! First home next to corner with extra play area. Close to community swimming pool, fitness center, club house, playgrounds, tennis courts and walking trails in Award Winning Downingtown East High School - home to the STEM Academy! Enter through the two-story foyer and discover numerous architectural details and upgrades including wainscoting, pillars, crown molding and recessed lighting. The Spacious Kitchen features 42" Maple Cabinets, Granite counters, Large Island with seating for 6, Stainless GE Profile appliances, New Dishwasher and Disposal, Gas stove, Double stainless sink. Bright and Sunny Breakfast Room with Sliders to a large Deck and access to garage. First floor Laundry room w/ cabinets and a built in sink used as an extra-large walk-in pantry. A Butler's pantry connects the kitchen and dining room with additional cabinetry for storage. Formal Dining Room featuring wainscoting and crown molding, Formal Living Room, First floor Office/Study, Family Room w/ Gas Fireplace. Upstairs you will find a Master Bedroom Suite with tray ceiling, two walk-in closets and Luxurious bath with soaking tub, shower, double sinks and Corian top. There are 3 additional bedrooms, generous in size with ceiling fans and a second full bathroom also found on the second floor. The newly finished Basement with 9' ceilings includes a full Bar with Level 5 Granite tops, maple soft close cabinets, sink, bar fridge and chrome foot rest, a large separate Laundry room, half bath, plenty of built-in storage and space for theater/recreation area and more!
Location
State PA
County Chester
Area Upper Uwchlan Twp (10332)
Zoning R2
Direction East
Rooms
Other Rooms Living Room, Dining Room, Bedroom 2, Bedroom 3, Bedroom 4, Kitchen, Family Room, Bedroom 1
Basement Full, Fully Finished
Interior
Interior Features Bar, Breakfast Area, Kitchen - Eat-In, Kitchen - Island, Wet/Dry Bar
Hot Water Natural Gas
Heating Forced Air
Cooling Central A/C
Fireplaces Number 1
Fireplaces Type Gas/Propane
Equipment Built-In Microwave, Built-In Range, Dishwasher, Disposal, Oven - Self Cleaning
Fireplace Y
Appliance Built-In Microwave, Built-In Range, Dishwasher, Disposal, Oven - Self Cleaning
Heat Source Natural Gas
Laundry Basement, Main Floor
Exterior
Exterior Feature Deck(s)
Parking Features Garage - Rear Entry, Inside Access
Garage Spaces 2.0
Amenities Available Club House, Tennis Courts, Swimming Pool
Water Access N
Roof Type Shingle
Accessibility None
Porch Deck(s)
Attached Garage 2
Total Parking Spaces 2
Garage Y
Building
Story 2
Foundation Concrete Perimeter
Sewer Public Sewer
Water Public
Architectural Style Colonial
Level or Stories 2
Additional Building Above Grade, Below Grade
Structure Type 9'+ Ceilings
New Construction N
Schools
Elementary Schools Shamona Creek
Middle Schools Lionville
High Schools Downingtown High School East Campus
School District Downingtown Area
Others
HOA Fee Include Pool(s),Common Area Maintenance
Senior Community No
Tax ID 32-02 -0144
Ownership Fee Simple
SqFt Source Assessor
Security Features Security System
Acceptable Financing Cash, Conventional, FHA 203(b), FNMA
Listing Terms Cash, Conventional, FHA 203(b), FNMA
Financing Cash,Conventional,FHA 203(b),FNMA
Special Listing Condition Standard
Read Less

Bought with Bheem Bhat • Long & Foster Real Estate, Inc.
GET MORE INFORMATION




