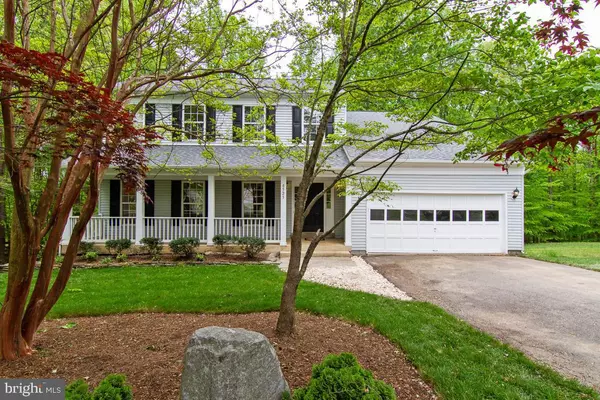For more information regarding the value of a property, please contact us for a free consultation.
8525 SINCLAIR MILL RD Manassas, VA 20112
Want to know what your home might be worth? Contact us for a FREE valuation!

Our team is ready to help you sell your home for the highest possible price ASAP
Key Details
Sold Price $496,000
Property Type Single Family Home
Sub Type Detached
Listing Status Sold
Purchase Type For Sale
Square Footage 3,379 sqft
Price per Sqft $146
Subdivision None Available
MLS Listing ID VAPW466604
Sold Date 07/30/19
Style Colonial
Bedrooms 4
Full Baths 3
Half Baths 1
HOA Y/N N
Abv Grd Liv Area 2,512
Originating Board BRIGHT
Year Built 1999
Annual Tax Amount $5,638
Tax Year 2019
Lot Size 1.427 Acres
Acres 1.43
Property Description
PRICE REDUCED on this MOVE IN READY Home!! Spacious UPDATED Home Nestled on 1.43 Acre Private Lot with Gracious Front Porch and Large Rear Deck, Backing to Trees. Enjoy 3,400 Finished Square Feet of Living Space on 3 Levels with 4 Large Bedrooms Upstairs, 3. 5 Baths, Oversized 2 Car Garage, and Huge Walk-Out Fully Finished Basement. Wood Floors on Main Level and NEW CARPET Throughout Home. ROOF REPLACED 2018, FRESHLY PAINTED Interior / Exterior, NEW GRANITE COUNTERS 2018. HVAC SYSTEM / HUMIDIFIER REPLACED 2016. Terrific Open Floorplan on Main Level with Large Living Room, Formal Dining Room, Eat-In Kitchen with Island that Flows into Breakfast Room, and Large Family Room with Fireplace. Kitchen with New Granite Counters, 5 Burner Convection Stove/Range with Oversized High Heat Burners, 42 Inch Cabinetry, Island, and Pantry. Step Down to 10 Foot Family Room with Gas Fireplace off Kitchen / Breakfast Area. Walk Out to Spacious Deck with Covered / Uncovered Areas and Stairs Down to Yard. Generous Master Suite on Upper Level Features Huge Master Bedroom with Vaulted Ceiling, Two Walk-In Closets, and Master Bath with Dual Sink Vanity, Soaking Tub, and Separate Shower. Three Additional Spacious Bedrooms on Upper Level - 2 with Walk-In Closets, Additional Full Bathroom, and Upper Level Laundry. Finished Lower Level with Spacious Rec Room Area, Full Bath, Game Room with Rough In for Wet Bar, and Utility Room. Walk Out to Private Backyard Backing to Trees. This Spacious, Updated Home Features Large Room Sizes and a Terrific Flow, Perfect for Living and Entertaining. Located on a Quiet Street with Plenty of Trees and Nature, Yet So Close to Everything! Many Recent Updates, No HOA, Top Schools, Great Commuter Location, This Home Has It All! Updates: Roof Replaced 2018 New Granite Counters in Kitchen 2019 New Refrigerator, Dishwasher & Microwave/Vent Hood 2019 New Stove/Range with Oversized High Heat Burners 2018 New Carpet Throughout 2019 New Flooring in Bathrooms 2019 Interior Painted 2019 New Light Fixtures in Dining Room & Eat In-Kitchen 2019 Exterior Trim Painted 2019 Exterior Power Washed 2019 Deck Power Washed and Resealed 2019 Driveway Resealed 2019 Professional Landscaping & New Sod Front 2019 New Well Pump 2017 HVAC System Humidifier & Digital Thermostat Replaced 2016 New Hot Water Heater 2016
Location
State VA
County Prince William
Zoning SR1
Direction North
Rooms
Other Rooms Living Room, Dining Room, Primary Bedroom, Bedroom 2, Bedroom 3, Bedroom 4, Kitchen, Game Room, Family Room, Foyer, Breakfast Room, Laundry, Utility Room, Bathroom 2, Bathroom 3, Primary Bathroom, Half Bath
Basement Connecting Stairway, Full, Fully Finished, Heated, Improved, Interior Access, Rear Entrance, Walkout Level
Interior
Interior Features Breakfast Area, Cedar Closet(s), Carpet, Ceiling Fan(s), Dining Area, Family Room Off Kitchen, Formal/Separate Dining Room, Kitchen - Eat-In, Kitchen - Island, Kitchen - Table Space, Primary Bath(s), Pantry, Wood Floors
Hot Water Propane
Heating Forced Air
Cooling Central A/C, Ceiling Fan(s)
Flooring Hardwood, Carpet, Vinyl
Fireplaces Number 1
Fireplaces Type Insert, Mantel(s)
Equipment Built-In Microwave, Built-In Range, Dishwasher, Disposal, Dryer, Exhaust Fan, Icemaker, Refrigerator, Washer, Microwave, Oven/Range - Electric, Water Heater
Furnishings No
Fireplace Y
Window Features Bay/Bow,Double Pane,Palladian
Appliance Built-In Microwave, Built-In Range, Dishwasher, Disposal, Dryer, Exhaust Fan, Icemaker, Refrigerator, Washer, Microwave, Oven/Range - Electric, Water Heater
Heat Source Propane - Leased
Laundry Upper Floor
Exterior
Exterior Feature Deck(s), Porch(es)
Parking Features Garage - Front Entry, Inside Access
Garage Spaces 2.0
Water Access N
View Trees/Woods, Scenic Vista
Accessibility None
Porch Deck(s), Porch(es)
Attached Garage 2
Total Parking Spaces 2
Garage Y
Building
Lot Description Backs to Trees
Story 3+
Sewer Septic = # of BR
Water Well
Architectural Style Colonial
Level or Stories 3+
Additional Building Above Grade, Below Grade
Structure Type 9'+ Ceilings,Cathedral Ceilings,Dry Wall
New Construction N
Schools
Elementary Schools Marshall
Middle Schools Benton
High Schools Charles J. Colgan Senior
School District Prince William County Public Schools
Others
Senior Community No
Tax ID 7893-04-2019
Ownership Fee Simple
SqFt Source Estimated
Special Listing Condition Standard
Read Less

Bought with Terri Flight • RE/MAX Gateway
GET MORE INFORMATION




