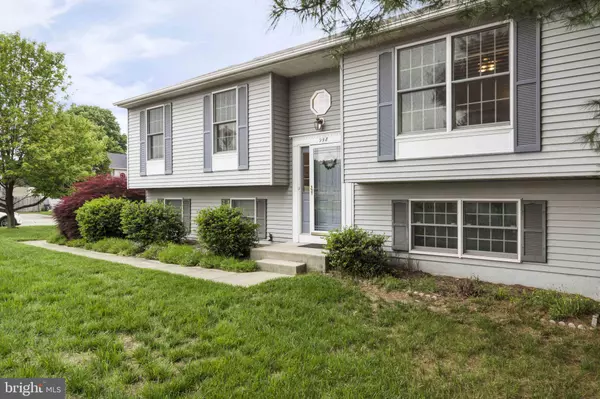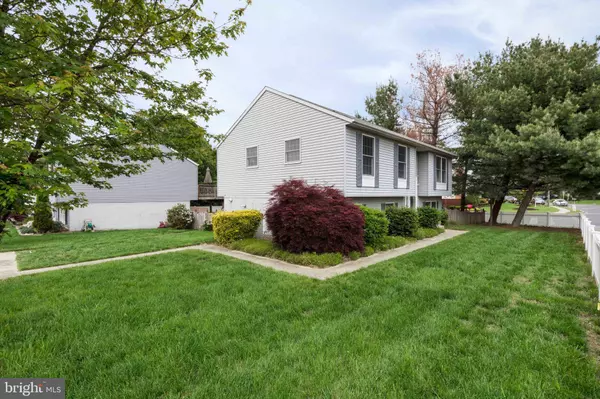For more information regarding the value of a property, please contact us for a free consultation.
998 HARTING FARM DR Arnold, MD 21012
Want to know what your home might be worth? Contact us for a FREE valuation!

Our team is ready to help you sell your home for the highest possible price ASAP
Key Details
Sold Price $390,000
Property Type Single Family Home
Sub Type Detached
Listing Status Sold
Purchase Type For Sale
Square Footage 1,588 sqft
Price per Sqft $245
Subdivision Harting Farm
MLS Listing ID MDAA399268
Sold Date 07/29/19
Style Other,Split Foyer
Bedrooms 3
Full Baths 2
HOA Fees $58/ann
HOA Y/N Y
Abv Grd Liv Area 1,108
Originating Board BRIGHT
Year Built 1993
Annual Tax Amount $3,628
Tax Year 2018
Lot Size 7,005 Sqft
Acres 0.16
Property Description
Well cared for home in amenity rich Harting Farm. Located on a large corner lot with fencing, landscaping, and parking for multiple cars. An outdoor deck off of the kitchen for easy outdoor meals or relaxing. Upstairs you will find 3 bedrooms and 2 full baths. There are living/family room spaces on both levels for entertaining options. Carpet and Paint in 2019 so that you can move right in! The lower level also offers a large unfinished space for storage or potentially another future bedroom. Located conveniently to Annapolis, Baltimore and Washington. There are restaurants and county parks nearby. The community amenities include outdoor pool, clubhouse, walking paths and tot lot. Here are some of the updates the Seller has already done for you! 2003 - Exterior fence, 2005 - Whole House Humidifier and a 10' x 12' shed/foundation/flooring. 2007 - Stone Patio. 2009 - Gas Water heater (6 yr warranty). 2011 - Deck and replacement Patio Door. 2012 Added closet and drywall to storage room. 2012 Stainless steel stove/range and Refrigerator w/icemaker and water/ice dispenser. 2013 Replaced Sump Pump. 2014 Replaced gas furnace blower system, Bosch Dishwasher (5 yr warranty) 2016 Kitchen tile floor, backsplash, microwave/convection oven, garbage disposal, sink and faucet. 2018 Replaced toilets in hall bath and Master bath (Kohler). 2018 Trevertino 2x2 Porcelain Mosaic Tiles in hall bath and Master Bath. 2018 medicine/storage Cabinets in hall bath and master bath, light fixtures, master bath vanity and sink. 2019 Dining room light fixture, basement door, foyer pendant lighting, hall lighting and neutral paint and carpet throughout. Make this your next home!
Location
State MD
County Anne Arundel
Zoning R5
Rooms
Basement Connecting Stairway, Outside Entrance, Partially Finished, Interior Access
Main Level Bedrooms 3
Interior
Interior Features Carpet, Ceiling Fan(s), Combination Kitchen/Dining, Family Room Off Kitchen, Floor Plan - Open, Kitchen - Table Space, Primary Bath(s)
Heating Central
Cooling Central A/C, Ceiling Fan(s)
Equipment Built-In Microwave, Dishwasher, Disposal, Dryer, Exhaust Fan, Stove, Refrigerator, Washer
Fireplace N
Appliance Built-In Microwave, Dishwasher, Disposal, Dryer, Exhaust Fan, Stove, Refrigerator, Washer
Heat Source Natural Gas
Exterior
Amenities Available Bike Trail, Common Grounds, Club House, Community Center, Jog/Walk Path, Lake, Pool - Outdoor, Swimming Pool, Tot Lots/Playground
Water Access N
Accessibility None
Garage N
Building
Story 2
Sewer Public Sewer
Water Public
Architectural Style Other, Split Foyer
Level or Stories 2
Additional Building Above Grade, Below Grade
New Construction N
Schools
Elementary Schools Belvedere
Middle Schools Severn River
High Schools Broadneck
School District Anne Arundel County Public Schools
Others
Senior Community No
Tax ID 020341990079141
Ownership Fee Simple
SqFt Source Assessor
Horse Property N
Special Listing Condition Standard
Read Less

Bought with Carmencita V Galsim • Long & Foster Real Estate, Inc.
GET MORE INFORMATION




