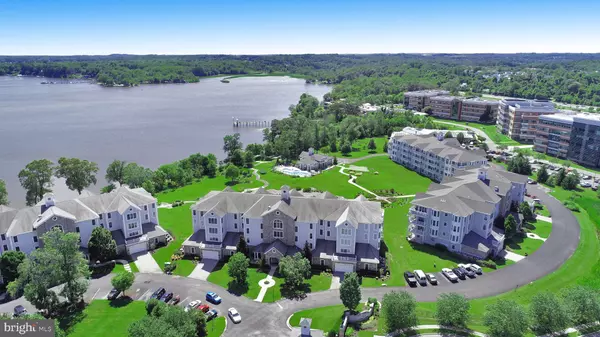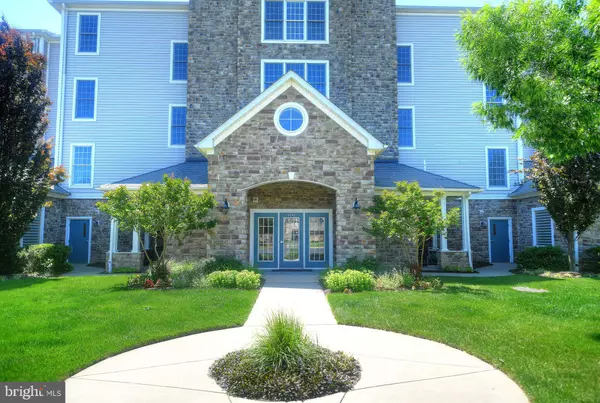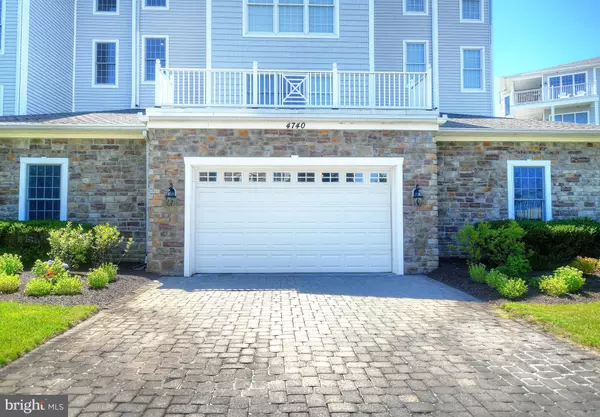For more information regarding the value of a property, please contact us for a free consultation.
4740-S WATER PARK DR Belcamp, MD 21017
Want to know what your home might be worth? Contact us for a FREE valuation!

Our team is ready to help you sell your home for the highest possible price ASAP
Key Details
Sold Price $360,000
Property Type Condo
Sub Type Condo/Co-op
Listing Status Sold
Purchase Type For Sale
Square Footage 1,600 sqft
Price per Sqft $225
Subdivision Waters Edge
MLS Listing ID MDHR234722
Sold Date 07/26/19
Style Ranch/Rambler
Bedrooms 2
Full Baths 2
Condo Fees $370/mo
HOA Y/N N
Abv Grd Liv Area 1,600
Originating Board BRIGHT
Year Built 2001
Annual Tax Amount $3,347
Tax Year 2018
Lot Dimensions 0.00 x 0.00
Property Description
PENTHOUSE CONDO - WATER ORIENTED COMMUNITY LOCATED ON THE BUSH RIVER - LOOKING FOR A PLACE TO RELAX AND ENJOY WHAT LIFE HAS TO OFFER - LOOK NO FURTHER - THIS TOP FLOOR CONDO IS COMPLETELY UPDATED AND READY FOR YOU TO MOVE RIGHT IN. WATERS EDGE COMMUNITY OFFERING GATED COMMUNITY - GARAGE PARKING - SAFE BUILDINGS - ELEVATOR - STORAGE AND MORE - THIS UNIT HAS A GREAT LAYOUT FEATURING 2 BED ROOMS 2 FULL BATHS - NEW FLOORS - FRESHLY PAINTED - UPDATES TO BATHROOMS - COMPLETELY NEW KITCHEN WITH STAINLESS STEEL APPLIANCES.. CHECK THIS ONE OUT. CALL IT YOUR NEW HOME.
Location
State MD
County Harford
Zoning R3PRD
Rooms
Other Rooms Living Room, Dining Room, Kitchen
Main Level Bedrooms 2
Interior
Interior Features Ceiling Fan(s), Chair Railings, Crown Moldings, Elevator, Entry Level Bedroom, Flat, Floor Plan - Open, Kitchen - Eat-In, Kitchen - Gourmet, Primary Bath(s), Walk-in Closet(s), Wood Floors
Heating Forced Air
Cooling Central A/C
Flooring Carpet, Ceramic Tile, Hardwood
Fireplaces Number 1
Fireplaces Type Gas/Propane, Fireplace - Glass Doors
Equipment Built-In Microwave, Disposal, Dishwasher, Dryer, Exhaust Fan, Oven - Self Cleaning, Refrigerator, Stainless Steel Appliances, Washer, Water Heater
Fireplace Y
Appliance Built-In Microwave, Disposal, Dishwasher, Dryer, Exhaust Fan, Oven - Self Cleaning, Refrigerator, Stainless Steel Appliances, Washer, Water Heater
Heat Source Natural Gas
Laundry Main Floor
Exterior
Exterior Feature Balcony
Parking Features Garage - Front Entry, Garage Door Opener, Additional Storage Area
Garage Spaces 2.0
Utilities Available Natural Gas Available, Fiber Optics Available, Cable TV Available, Phone Available
Amenities Available Club House, Exercise Room, Gated Community, Pier/Dock, Pool - Outdoor
Water Access Y
Water Access Desc Canoe/Kayak,Public Access
View River
Roof Type Shingle
Accessibility Elevator
Porch Balcony
Attached Garage 2
Total Parking Spaces 2
Garage Y
Building
Story 1
Sewer Public Sewer
Water Public
Architectural Style Ranch/Rambler
Level or Stories 1
Additional Building Above Grade, Below Grade
Structure Type Dry Wall
New Construction N
Schools
School District Harford County Public Schools
Others
HOA Fee Include Common Area Maintenance,Lawn Care Front,Lawn Care Rear,Lawn Care Side,Lawn Maintenance,Management,Pier/Dock Maintenance,Road Maintenance,Snow Removal,Security Gate,Trash
Senior Community No
Tax ID 01-336983
Ownership Condominium
Security Features Security Gate,Main Entrance Lock
Acceptable Financing Conventional, Cash
Listing Terms Conventional, Cash
Financing Conventional,Cash
Special Listing Condition Standard
Read Less

Bought with Eric Warfield • Coldwell Banker Realty
GET MORE INFORMATION




