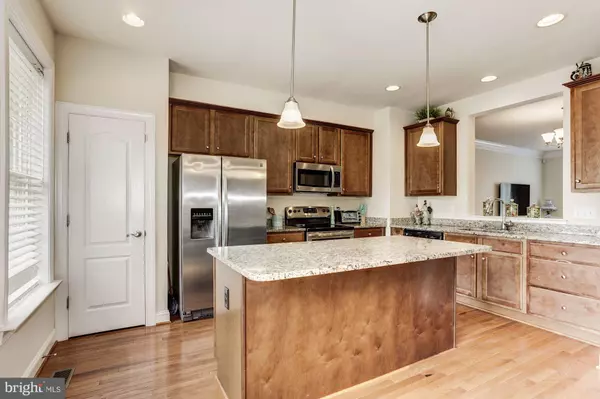For more information regarding the value of a property, please contact us for a free consultation.
8052 SAINT JULIA PL Alexandria, VA 22309
Want to know what your home might be worth? Contact us for a FREE valuation!

Our team is ready to help you sell your home for the highest possible price ASAP
Key Details
Sold Price $432,000
Property Type Townhouse
Sub Type Interior Row/Townhouse
Listing Status Sold
Purchase Type For Sale
Square Footage 1,970 sqft
Price per Sqft $219
Subdivision Sequoia Park
MLS Listing ID VAFX1058352
Sold Date 07/29/19
Style Colonial
Bedrooms 3
Full Baths 3
Half Baths 1
HOA Fees $100/mo
HOA Y/N Y
Abv Grd Liv Area 1,520
Originating Board BRIGHT
Year Built 2015
Annual Tax Amount $4,607
Tax Year 2019
Lot Size 1,600 Sqft
Acres 0.04
Property Description
Check out the new pricing! Almost-new, luxury townhouse with garage, must be seen! Amazing house! Amazing value! This is the townhouse you have been waiting for! Do not let it get away! Luxury Garage Townhouse! Convenient Alexandria Location! This stunning three bedroom, almost-new, brick-front townhouse, complete with garage, is affordably priced and waiting for you! The stunningly beautiful home will check all your boxes! Every room, every high-end surface in this almost-new, open concept townhouse is drenched with natural sunlight. Relax in comfort, entertain in style. The living areas are absolutely gorgeous: soaring ceilings, hardwood floors, designer lighting, and upscale finishes throughout. High-end, master craftsmanship touches throughout the house will take your breath away. Crown molding on high, high ceilings, wainscoting installed to perfection, etc. Chef's gourmet kitchen is large and open with high-end stainless appliances, granite counters, an oversized island with seating, more! This kitchen is the heart of the home, and is perfect for entertaining or at-home family gatherings. You can all cook a holiday dinner together or gather at the island for brunch. Three-plus spacious bedrooms, including a large room on the lower level. Ample closet space. Three-plus upscale bathrooms. The luxurious master suite, with a spa-like master bathroom and walk-in closet is a true at-home sanctuary. The walk-out basement with patio and separate entrance really expands the space and usability of the home. The lower level is perfect for a second den or bonus room. Could easily be converted into an in-law suite, if needed. Walk out basement leads to back yard area, which could be fenced for a private patio! The garage is large enough for one car plus extra storage or a workbench. Easy commute to DC, Alexandria, Fort Belvoir, more! Close to shopping, parks, restaurants, all major commuter routes, etc.... everywhere you want to be! This is the house you have dreamed of living in... now with improved pricing.
Location
State VA
County Fairfax
Zoning 212
Rooms
Basement Fully Finished, Walkout Level, Garage Access
Interior
Interior Features Attic, Window Treatments, Crown Moldings, Dining Area, Floor Plan - Open, Kitchen - Gourmet, Kitchen - Island, Primary Bath(s), Recessed Lighting, Upgraded Countertops, Walk-in Closet(s), Wood Floors
Hot Water Electric
Heating Forced Air
Cooling Central A/C
Flooring Wood
Equipment Dishwasher, Disposal, Dryer, Washer, Refrigerator, Icemaker, Stove
Appliance Dishwasher, Disposal, Dryer, Washer, Refrigerator, Icemaker, Stove
Heat Source Electric
Laundry Has Laundry
Exterior
Exterior Feature Patio(s)
Parking Features Garage Door Opener
Garage Spaces 2.0
Water Access N
Accessibility Other
Porch Patio(s)
Attached Garage 1
Total Parking Spaces 2
Garage Y
Building
Story 3+
Sewer Public Sewer
Water Public
Architectural Style Colonial
Level or Stories 3+
Additional Building Above Grade, Below Grade
Structure Type High
New Construction N
Schools
School District Fairfax County Public Schools
Others
HOA Fee Include Trash,Snow Removal,Reserve Funds,Management
Senior Community No
Tax ID 1012 22 0007
Ownership Fee Simple
SqFt Source Assessor
Special Listing Condition Standard
Read Less

Bought with Ruth Yehdego • Classic Realty, Ltd.
GET MORE INFORMATION




