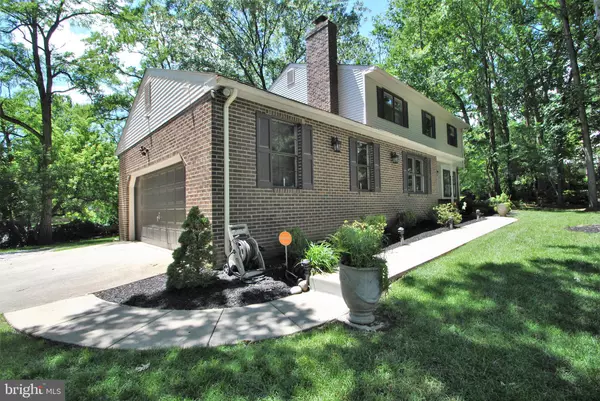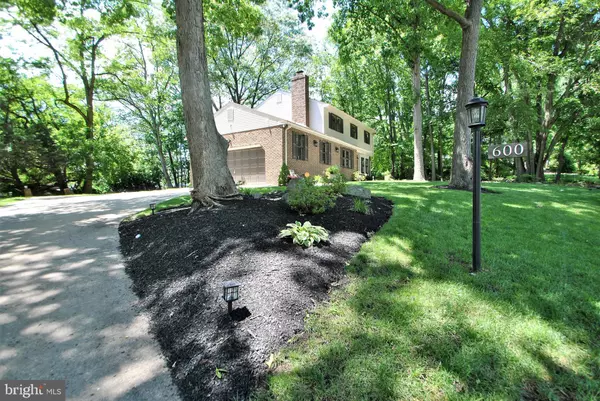For more information regarding the value of a property, please contact us for a free consultation.
600 COVERLY RD Wilmington, DE 19802
Want to know what your home might be worth? Contact us for a FREE valuation!

Our team is ready to help you sell your home for the highest possible price ASAP
Key Details
Sold Price $344,900
Property Type Single Family Home
Sub Type Detached
Listing Status Sold
Purchase Type For Sale
Square Footage 1,850 sqft
Price per Sqft $186
Subdivision Brandywine Hills
MLS Listing ID DENC480992
Sold Date 07/26/19
Style Colonial
Bedrooms 4
Full Baths 2
Half Baths 1
HOA Y/N N
Abv Grd Liv Area 1,850
Originating Board BRIGHT
Year Built 1979
Annual Tax Amount $4,677
Tax Year 2018
Lot Size 6,534 Sqft
Acres 0.15
Lot Dimensions 170.50 x 212.00
Property Description
Coveted Colonial on Coverly Rd.! Merely 1 block from Lea Blvd. and mins. from Rt. 202 and I-95, this 4BRs/2 bath red-brick/white siding home has immense convenience, yet touts park-like setting. Tucked in beautiful Brandywine Hills, home has impressive front curb appeal with landscaped beds and boasts backyard allure with multi-tiered decks. Note, all new hardwood floors, renovated kitchen, updated sunroom floor, new deck, tree-trimmed backyard to beautify property and fresh new paint all within last 7 years. Appreciate rich, wide-plank hardwood floors, extra-wide baseboards and deep-inset windows throughout home. Luxurious charcoal gray paint welcomes all in foyer. Spacious and gorgeous LR to right features shade lighter gray paint and deep double inset window spans front wall with enrichments of driftwood pieces and candles. Detailed white millwork enhances door frames into DR and pops against the gray paint. Just past LR is DR which presents picturesque scene with lemon-yellow paint, white chair rail, elegant crown molding and bold bronze wrought-iron chandelier. Whether its gracious gatherings or upscale dinner parties, all will relish the ambiance. Step down through French doors to sunken, sun-infused sunroom. Breathe in serenity and privacy amid panoramic views out succession of wrap-around windows. Half cream brick wall blends with linen-like ceramic tile floor, creating Floridian feel. The 3 walls of windows combined with 2 deep skylights flood room with natural light and with deck adjacent, there is both indoor and outdoor venue for all to enjoy. Next to DR is gorgeous and glamorous renovated kitchen designed for a busy, modern-day lifestyle. Slate blue paint creates rich backdrop for dramatic black appliances, black cabinets, cream subway tile backsplash and lovely cream, gray and black granite countertops. Array of clever and convenient hanging decorative pots and pans, rustic block wood-top center island and accent glass-pane door cabinets with up-lighting offer decadent details. Off kitchen is sprawling FR with wall of built-ins where collection of books, vases and ceramics add personality, while floor-to-ceiling red-brick wood-burning FP lends warmth to room. Deep inset window on front wall matches window in LR, offering symmetrical look. French doors lead into sizable laundry room with ample cabinets, while PR in striking silver patterned walls with gold accents and white vanity is stunning. All hardwood staircase with dark-wood railing and volume ceiling leads to 2nd level. Plush tan carpeting is throughout most of upper level. 3 spacious secondary BRs boast roomy closets and ample space. Hall bath has contemporary vibe with white-washed, driftwood-style floor, white tile and dual-door white vanity. MBR is expansive with retreat area, walk-in closet and private bath! Outdoors is an oasis! Shrouded in privacy thanks to mature trees, the 2-tier open deck blends into backyard expanding home s entertaining spaces. Benches dot side and back of property offering views to the greenery, while dining set and conversation area are nestled on deck with window boxes providing vibrant color! All-around appeal!
Location
State DE
County New Castle
Area Wilmington (30906)
Zoning 26R-1
Rooms
Other Rooms Living Room, Dining Room, Primary Bedroom, Bedroom 2, Bedroom 3, Bedroom 4, Kitchen, Family Room, Sun/Florida Room
Basement Full
Interior
Heating Forced Air
Cooling Central A/C
Flooring Carpet, Vinyl
Fireplaces Number 1
Fireplace Y
Heat Source Oil
Laundry Main Floor
Exterior
Exterior Feature Deck(s)
Parking Features Garage - Side Entry
Garage Spaces 2.0
Water Access N
Roof Type Shingle
Accessibility None
Porch Deck(s)
Attached Garage 2
Total Parking Spaces 2
Garage Y
Building
Story 2
Sewer Public Sewer
Water Public
Architectural Style Colonial
Level or Stories 2
Additional Building Above Grade, Below Grade
New Construction N
Schools
School District Brandywine
Others
Senior Community No
Tax ID 26-009.10-095
Ownership Fee Simple
SqFt Source Assessor
Security Features Security System,Surveillance Sys
Acceptable Financing Cash, Conventional, FHA, VA
Listing Terms Cash, Conventional, FHA, VA
Financing Cash,Conventional,FHA,VA
Special Listing Condition Standard
Read Less

Bought with Rufus B Reeves III • Patterson-Schwartz - Greenville
GET MORE INFORMATION




