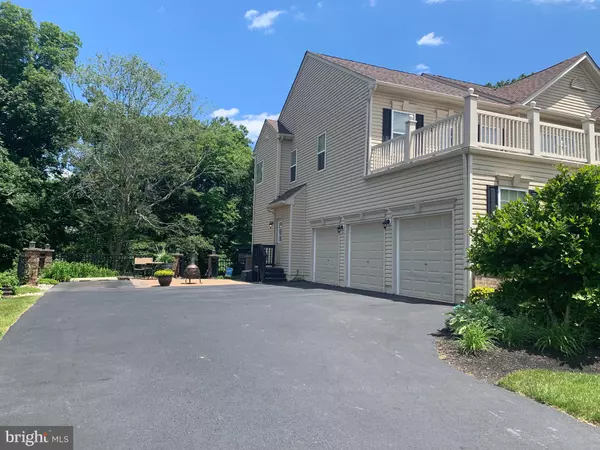For more information regarding the value of a property, please contact us for a free consultation.
1205 GLOSSY IBIS CT Middletown, DE 19709
Want to know what your home might be worth? Contact us for a FREE valuation!

Our team is ready to help you sell your home for the highest possible price ASAP
Key Details
Sold Price $565,500
Property Type Single Family Home
Sub Type Detached
Listing Status Sold
Purchase Type For Sale
Square Footage 5,175 sqft
Price per Sqft $109
Subdivision Augustine Creek
MLS Listing ID DENC479246
Sold Date 07/26/19
Style Colonial
Bedrooms 5
Full Baths 4
Half Baths 1
HOA Fees $31/ann
HOA Y/N Y
Abv Grd Liv Area 5,175
Originating Board BRIGHT
Year Built 2012
Annual Tax Amount $4,726
Tax Year 2018
Lot Size 0.530 Acres
Acres 0.53
Property Description
Rare opportunity to own a private retreat! Exquisitely designed and cared for, this beautiful 5BR, 4.5 BA home is located in desirable Augustine Creek in acclaimed Appoquinimink School District. A Cambridge model on a 1/2+ acre private flat lot is perfect for a pool. You are welcomed into airy and naturally lit open 9ft. foyer with gleaming hardwood hallway, luxurious living room on the right and elegant dining room to the left. Wide open floor plan has 2 story family room with marble gas fireplace and full wall of windows looking out to spectacular view of surrounding trees with abundance of natural light. Fabulous kitchen has oversized eat-in with SS appliances, double wall oven, 5 burner gas cooktop, gorgeous granite countertops and island with seating and tile backsplash. A spacious study/office and spectacular sunroom with double sliding glass door goes out to a large deck (with retractable awning) to a magnificent custom built patio absolutely perfect for entertaining! Completing the main level is mud room, laundry room & half bath. Alluring butterfly staircase leads to the upper level with stunning master bedroom, two walk-in closets, large sitting room & bathroom. Three large additional bedrooms with Jack & Jill bathroom and another full bathroom in the hallway finishes out the upper level. A full walk-out basement is 75% finished with another bedroom, a full bathroom and a large entertainment area. Environmentally friendly tankless water heater and professional lush landscaping with underground sprinkler system comes with this amazing house. This premium wooded lot is secluded by beautiful green canopy of trees and park like setup a true sanctuary! Great neighbors convey and conveniently located just a mile from Rt.1.
Location
State DE
County New Castle
Area South Of The Canal (30907)
Zoning NC21
Rooms
Other Rooms Living Room, Dining Room, Primary Bedroom, Sitting Room, Bedroom 2, Bedroom 3, Bedroom 4, Bedroom 5, Kitchen, Family Room, Study, Sun/Florida Room, Laundry, Bathroom 2, Bathroom 3, Primary Bathroom
Basement Full, Walkout Level, Partially Finished
Interior
Interior Features Carpet, Ceiling Fan(s), Crown Moldings, Dining Area, Double/Dual Staircase, Family Room Off Kitchen, Floor Plan - Open, Formal/Separate Dining Room, Kitchen - Eat-In, Kitchen - Island, Pantry, Recessed Lighting, Sprinkler System, Stall Shower, Walk-in Closet(s), Wet/Dry Bar, WhirlPool/HotTub, Window Treatments, Wood Floors
Hot Water Natural Gas
Heating Forced Air
Cooling Central A/C
Flooring Hardwood, Partially Carpeted, Ceramic Tile
Fireplaces Number 1
Equipment Built-In Microwave, Dishwasher, Disposal, Icemaker, Oven - Double, Oven - Self Cleaning, Oven - Wall, Oven/Range - Gas, Stainless Steel Appliances, Cooktop, Water Heater - Tankless
Appliance Built-In Microwave, Dishwasher, Disposal, Icemaker, Oven - Double, Oven - Self Cleaning, Oven - Wall, Oven/Range - Gas, Stainless Steel Appliances, Cooktop, Water Heater - Tankless
Heat Source Natural Gas
Laundry Main Floor
Exterior
Exterior Feature Balcony, Brick, Deck(s), Patio(s)
Parking Features Garage - Side Entry, Garage Door Opener
Garage Spaces 3.0
Utilities Available Cable TV Available, Electric Available, Fiber Optics Available, Natural Gas Available, Sewer Available, Water Available
Water Access N
Roof Type Pitched
Accessibility None
Porch Balcony, Brick, Deck(s), Patio(s)
Attached Garage 3
Total Parking Spaces 3
Garage Y
Building
Story 2
Sewer Public Sewer
Water Public
Architectural Style Colonial
Level or Stories 2
Additional Building Above Grade, Below Grade
New Construction N
Schools
School District Appoquinimink
Others
Senior Community No
Tax ID 13-014.10-173
Ownership Fee Simple
SqFt Source Assessor
Acceptable Financing Cash, Conventional
Listing Terms Cash, Conventional
Financing Cash,Conventional
Special Listing Condition Standard
Read Less

Bought with Andrea K Kennedy-Carolin • RE/MAX Eagle Realty
GET MORE INFORMATION




