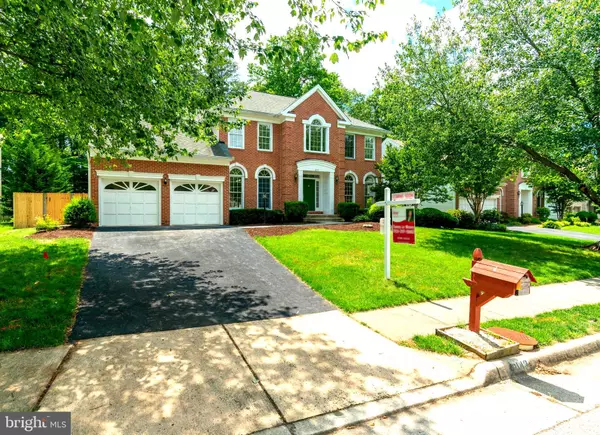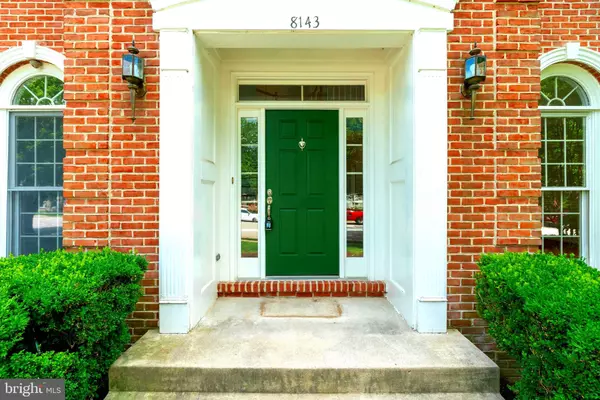For more information regarding the value of a property, please contact us for a free consultation.
8143 RIDGE CREEK WAY Springfield, VA 22153
Want to know what your home might be worth? Contact us for a FREE valuation!

Our team is ready to help you sell your home for the highest possible price ASAP
Key Details
Sold Price $790,000
Property Type Single Family Home
Sub Type Detached
Listing Status Sold
Purchase Type For Sale
Square Footage 3,194 sqft
Price per Sqft $247
Subdivision Springfield Glen
MLS Listing ID VAFX1068058
Sold Date 07/26/19
Style Colonial
Bedrooms 4
Full Baths 3
Half Baths 1
HOA Fees $55/mo
HOA Y/N Y
Abv Grd Liv Area 3,194
Originating Board BRIGHT
Year Built 1991
Annual Tax Amount $8,410
Tax Year 2019
Lot Size 9,299 Sqft
Acres 0.21
Property Description
Beautiful updated 2-story foyer and 9FT ceiling colonial home, in the heart of Springfield, offers hardwood floor on the main level. The house features granite counter tops, newly installed white kitchen cabinets, new oven, new dishwasher, and new tile kitchen floor. Newly installed light fixtures and ceiling fans on the main and upper level. The entire house has been freshly painted, including the garage. Beautiful hardwood staircases are leading up to the hardwood floor in the overlook balcony area. One bedroom with the French doors opens to the white deck, and it is perfect for a breath of fresh air. The fenced in backyard that has a new fence and views to trees with a large deck. The neighborhood features sidewalks throughout and walking trails. The home is virtually staged to give ideas of the furnished house.
Location
State VA
County Fairfax
Zoning 302
Rooms
Other Rooms Living Room, Dining Room, Primary Bedroom, Bedroom 2, Bedroom 3, Kitchen, Game Room, Family Room, Den, Basement, Foyer, Bedroom 1, Sun/Florida Room, Laundry, Bathroom 1, Primary Bathroom, Full Bath, Half Bath
Basement Full
Interior
Interior Features Breakfast Area, Butlers Pantry, Ceiling Fan(s), Crown Moldings, Curved Staircase, Formal/Separate Dining Room, Kitchen - Eat-In, Primary Bedroom - Ocean Front, Recessed Lighting
Cooling Ceiling Fan(s), Central A/C
Flooring Hardwood, Carpet, Tile/Brick
Fireplaces Number 1
Fireplaces Type Brick
Equipment Dishwasher, Dryer, Oven - Wall, Oven/Range - Gas, Refrigerator, Six Burner Stove, Washer, Disposal
Furnishings No
Fireplace Y
Appliance Dishwasher, Dryer, Oven - Wall, Oven/Range - Gas, Refrigerator, Six Burner Stove, Washer, Disposal
Heat Source Natural Gas
Laundry Main Floor
Exterior
Exterior Feature Balcony, Deck(s)
Parking Features Garage - Front Entry, Garage Door Opener
Garage Spaces 2.0
Water Access N
Roof Type Asphalt
Accessibility 2+ Access Exits, Level Entry - Main
Porch Balcony, Deck(s)
Attached Garage 2
Total Parking Spaces 2
Garage Y
Building
Story 2
Sewer Public Sewer
Water Public
Architectural Style Colonial
Level or Stories 2
Additional Building Above Grade, Below Grade
Structure Type 9'+ Ceilings
New Construction N
Schools
Elementary Schools Hunt Valley
Middle Schools Irving
High Schools West Springfield
School District Fairfax County Public Schools
Others
Pets Allowed N
HOA Fee Include Trash,Snow Removal
Senior Community No
Tax ID 0894 24 0087A
Ownership Fee Simple
SqFt Source Assessor
Security Features Main Entrance Lock,Smoke Detector
Acceptable Financing Negotiable
Listing Terms Negotiable
Financing Negotiable
Special Listing Condition Standard
Read Less

Bought with Bruce A Tyburski • RE/MAX Executives
GET MORE INFORMATION




