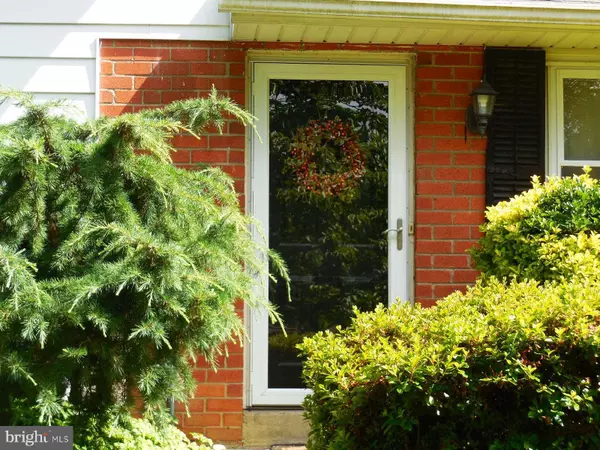For more information regarding the value of a property, please contact us for a free consultation.
401 GROVE LN King Of Prussia, PA 19406
Want to know what your home might be worth? Contact us for a FREE valuation!

Our team is ready to help you sell your home for the highest possible price ASAP
Key Details
Sold Price $380,000
Property Type Single Family Home
Sub Type Detached
Listing Status Sold
Purchase Type For Sale
Square Footage 2,568 sqft
Price per Sqft $147
Subdivision Valley Forge Acres
MLS Listing ID PAMC612852
Sold Date 07/29/19
Style Split Level
Bedrooms 3
Full Baths 2
Half Baths 1
HOA Y/N N
Abv Grd Liv Area 1,893
Originating Board BRIGHT
Year Built 1962
Annual Tax Amount $4,044
Tax Year 2020
Lot Size 0.278 Acres
Acres 0.28
Lot Dimensions 70.00 x 0.00
Property Description
Updated & Contemporary, this three bedroom split level is located on a no thru street and close to shopping, dining & major commuting routes. Fresh paint, hardwood floors throughout, new kitchen including cabinets, quartz counter-tops, stainless steel appliances and a large dining area make this home great for entertaining and holidays! The Owner's Bath has a full tile shower stall and both full baths have newer fixtures. The large finished lower level includes a spacious family room, powder room, built in closets and the laundry area. Attic is floored and great for extra storage. Walk out to fenced in back yard and enjoy the screened in back porch for most of the year round. This house is ready to go! Great location and modern conveniences - this home is charming and inviting. Come see it today!
Location
State PA
County Montgomery
Area Upper Merion Twp (10658)
Zoning R2
Rooms
Other Rooms Living Room, Primary Bedroom, Bedroom 2, Bedroom 3, Kitchen, Family Room, Screened Porch
Basement Partial
Interior
Interior Features Breakfast Area, Ceiling Fan(s), Combination Kitchen/Dining, Dining Area, Floor Plan - Open, Upgraded Countertops, Wood Floors
Hot Water Natural Gas
Heating Forced Air
Cooling Central A/C
Fireplace N
Window Features Replacement
Heat Source Natural Gas
Laundry Basement
Exterior
Exterior Feature Porch(es), Screened
Garage Spaces 4.0
Fence Split Rail
Utilities Available Natural Gas Available
Water Access N
Roof Type Shingle,Pitched
Accessibility None
Porch Porch(es), Screened
Total Parking Spaces 4
Garage N
Building
Lot Description Cul-de-sac, Landscaping, No Thru Street, Partly Wooded, Rear Yard
Story 2
Sewer Public Sewer
Water Public
Architectural Style Split Level
Level or Stories 2
Additional Building Above Grade, Below Grade
New Construction N
Schools
Elementary Schools Roberts
Middle Schools Upper Merion
High Schools Upper Merion
School District Upper Merion Area
Others
Senior Community No
Tax ID 58-00-08626-001
Ownership Fee Simple
SqFt Source Assessor
Acceptable Financing Cash, FHA, Conventional, Other
Listing Terms Cash, FHA, Conventional, Other
Financing Cash,FHA,Conventional,Other
Special Listing Condition Standard
Read Less

Bought with David W Rantanen • RE/MAX Classic
GET MORE INFORMATION




