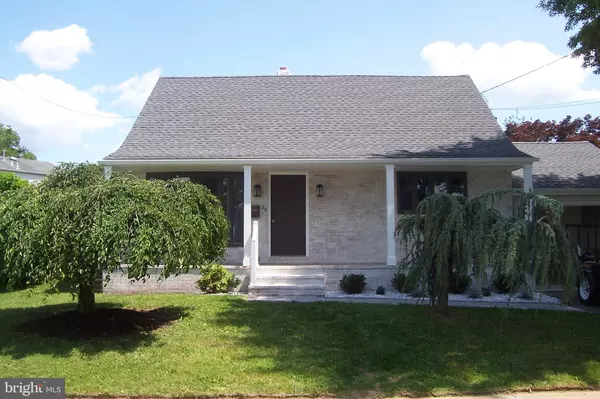For more information regarding the value of a property, please contact us for a free consultation.
35 BALTUSROL ST Hamilton, NJ 08690
Want to know what your home might be worth? Contact us for a FREE valuation!

Our team is ready to help you sell your home for the highest possible price ASAP
Key Details
Sold Price $334,000
Property Type Single Family Home
Sub Type Detached
Listing Status Sold
Purchase Type For Sale
Square Footage 2,115 sqft
Price per Sqft $157
Subdivision Not On List
MLS Listing ID NJME280956
Sold Date 07/26/19
Style Colonial,Cape Cod
Bedrooms 3
Full Baths 3
HOA Y/N N
Abv Grd Liv Area 2,115
Originating Board BRIGHT
Year Built 1953
Annual Tax Amount $7,073
Tax Year 2018
Lot Size 6,000 Sqft
Acres 0.14
Lot Dimensions 60.00 x 100.00
Property Description
Gorgeous - Unique - Exciting!! You'll love this remodeled Colonial Cape located in the highly demanded Steinert School District in Hamilton Township. This (3) bedroom and (3) full bath home offers a fresh atmosphere starting with a remodeled kitchen with granite counter tops and island, custom colorful accented cabinetry, 5-burner stainless steel gas stove, dishwasher and hood vent, recessed lighting, huge picture window with views of the back yard. Adjacent to the kitchen, the living room also has recessed lighting and a floor to ceiling Andersen bow window with views of the front landscape The formal dining room also has a crank-out Andersen picture window. There is a first floor bedroom that can double as a master bedroom or guest bedroom offering double-door closets and yes another Andersen crank-out window. The first floor ceramic tiled bath consists of a glass door shower w/enclosure, 30" vanity with new fixtures including light and fan. The second floor offers (2) more bedrooms and a full bath. One of those bedrooms has a walk-out door with built-in shades that leads outside to a 5' x 10' balcony and the other bedroom is even larger. They both have recessed lighting and new wall-to-wall carpeting. The full bath has a tub/shower with subway tiling, new vanity with light fixture, ceramic floor tiles and nutone fan/vent. The basement is almost entirely finished. The family room is 26' x 18' with crown moldings, recessed lighting, ceramic tiled floor with access to another full bath with a 6'-wide subway-tiled shower and ceramic floors. Don't miss the bilco doors leading to the fenced-in yard and in-ground pool w/diving board that has a new liner. The rest of the basement has a large laundry room with an over-sized wash basin, loads of shelving and folding table/area. There's even a workshop area in the basement. The attached garage and fenced-in yard makes this the perfect choice. Other factuals include: 28' x 5' covered front concrete porch appointed by a washed-out brick front, 1-car attached garage with front and rear doors, a Rheem gas furnace w central air, wood flooring throughout the entire first floor, new thermopane windows, new timberline asphalt single roof, 2 panel and louver doors, pavered walkway, 150 Amp electric service, maintenance-free siding and beautiful landscape. Great location, close to everything!
Location
State NJ
County Mercer
Area Hamilton Twp (21103)
Zoning RESIDENTIAL
Direction West
Rooms
Other Rooms Living Room, Dining Room, Primary Bedroom, Bedroom 2, Bedroom 3, Kitchen, Family Room, Laundry, Workshop, Bathroom 1, Bathroom 2, Bathroom 3
Basement Full, Walkout Stairs, Windows
Main Level Bedrooms 1
Interior
Interior Features Carpet, Entry Level Bedroom, Floor Plan - Traditional, Formal/Separate Dining Room, Kitchen - Eat-In, Kitchen - Island, Recessed Lighting, Tub Shower, Wood Floors, Upgraded Countertops
Hot Water Natural Gas
Heating Forced Air
Cooling Central A/C
Flooring Carpet, Laminated
Equipment Built-In Range, Dishwasher
Fireplace N
Appliance Built-In Range, Dishwasher
Heat Source Natural Gas
Exterior
Parking Features Garage - Front Entry, Oversized
Garage Spaces 1.0
Fence Wood, Rear
Pool Filtered, Fenced, Vinyl
Utilities Available Cable TV Available, Phone Available
Water Access N
View Street
Roof Type Shingle,Asphalt
Street Surface Black Top
Accessibility None
Road Frontage Boro/Township
Attached Garage 1
Total Parking Spaces 1
Garage Y
Building
Lot Description Interior, Landscaping, Rear Yard, Road Frontage
Story 2
Foundation Block
Sewer Public Sewer
Water Public
Architectural Style Colonial, Cape Cod
Level or Stories 2
Additional Building Above Grade, Below Grade
Structure Type Dry Wall
New Construction N
Schools
High Schools Hamilton East-Steinert H.S.
School District Hamilton Township
Others
Pets Allowed Y
Senior Community No
Tax ID 03-01864-00022
Ownership Fee Simple
SqFt Source Assessor
Acceptable Financing Cash, Conventional, FHA, VA
Horse Property N
Listing Terms Cash, Conventional, FHA, VA
Financing Cash,Conventional,FHA,VA
Special Listing Condition Standard
Pets Allowed Case by Case Basis
Read Less

Bought with Dawn M Smethy • ERA Central Realty Group - Cream Ridge
GET MORE INFORMATION




