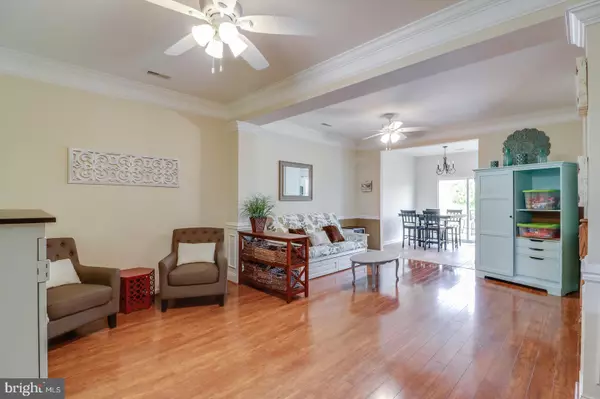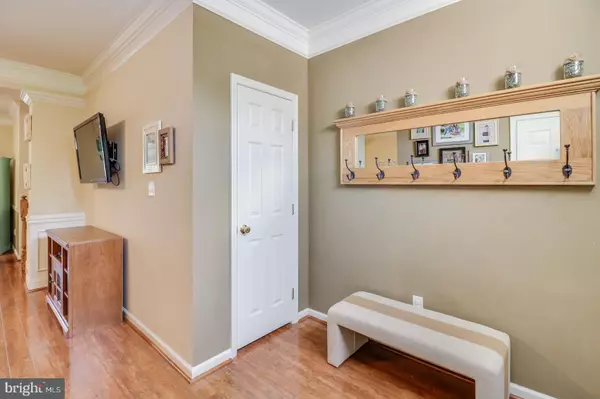For more information regarding the value of a property, please contact us for a free consultation.
166 GILLESPIE AVE Middletown, DE 19709
Want to know what your home might be worth? Contact us for a FREE valuation!

Our team is ready to help you sell your home for the highest possible price ASAP
Key Details
Sold Price $225,000
Property Type Townhouse
Sub Type Interior Row/Townhouse
Listing Status Sold
Purchase Type For Sale
Square Footage 1,650 sqft
Price per Sqft $136
Subdivision Willow Grove Mill
MLS Listing ID DENC479940
Sold Date 07/24/19
Style Colonial
Bedrooms 3
Full Baths 2
Half Baths 1
HOA Fees $6/ann
HOA Y/N Y
Abv Grd Liv Area 1,650
Originating Board BRIGHT
Year Built 2004
Annual Tax Amount $2,219
Tax Year 2018
Lot Size 2,614 Sqft
Acres 0.06
Property Description
Beautiful town home located in Willow Grove Mill and the Appoquinimink School District conveniently located near rt 299 and rt 1. This home offers recently installed laminate hardwood flooring in the foyer, living room and dining room with extended crown molding, decorative pillars, and a lighted overhead ceiling fans. The kitchen has recently been updated with luxury grouted vinyl tile flooring, solid surface counter tops with integrated sink and newer appliances including a gas range, mounted microwave, dishwasher and refrigerator (approximately 3 yrs old). The back yard is accessible from the recently installed sliding glass door featuring a paver patio with retaining wall and a fenced yard. There is also a buffer of community land beyond the property which is maintained by the town. The powder room is situated at the landing of the stairs leading to the 2nd floor and features a pedestal sink and upgraded luxury vinyl plank flooring. The upstairs offers 3 bedrooms featuring a owners suite with siting area, walk-in closet and a private owners bathroom with a double bowl vanity, a tub/shower combo, and upgraded fixtures. All bedrooms have lighted ceiling fans and ample closet space and carpet was recently replaced in the bedrooms and on the staircase. Other great features include NEW HVAC system (February 2019) with upgraded air cleaner, single car garage with automated garage door opener that also contains additional storage space in back.
Location
State DE
County New Castle
Area South Of The Canal (30907)
Zoning 23R-3
Direction Southwest
Rooms
Other Rooms Living Room, Dining Room, Primary Bedroom, Bedroom 2, Bedroom 3, Kitchen
Interior
Hot Water Natural Gas
Heating Forced Air
Cooling Central A/C
Fireplace N
Heat Source Natural Gas
Exterior
Exterior Feature Patio(s)
Parking Features Garage - Front Entry, Garage Door Opener
Garage Spaces 1.0
Utilities Available Cable TV, DSL Available, Natural Gas Available, Sewer Available, Under Ground, Water Available
Water Access N
Roof Type Architectural Shingle
Accessibility None
Porch Patio(s)
Attached Garage 1
Total Parking Spaces 1
Garage Y
Building
Story 2
Foundation Slab
Sewer Public Sewer
Water Public
Architectural Style Colonial
Level or Stories 2
Additional Building Above Grade, Below Grade
New Construction N
Schools
School District Appoquinimink
Others
Senior Community No
Tax ID 2303300008
Ownership Fee Simple
SqFt Source Assessor
Acceptable Financing Conventional, FHA, VA
Listing Terms Conventional, FHA, VA
Financing Conventional,FHA,VA
Special Listing Condition Standard
Read Less

Bought with Stefanie L Morris • BHHS Fox & Roach - Hockessin
GET MORE INFORMATION




