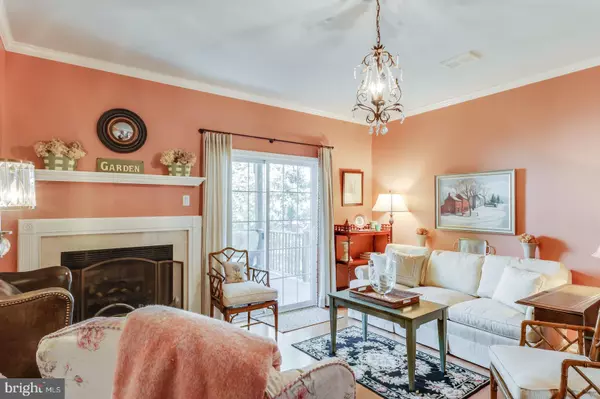For more information regarding the value of a property, please contact us for a free consultation.
43 EMANDAN LN Hockessin, DE 19707
Want to know what your home might be worth? Contact us for a FREE valuation!

Our team is ready to help you sell your home for the highest possible price ASAP
Key Details
Sold Price $325,000
Property Type Townhouse
Sub Type End of Row/Townhouse
Listing Status Sold
Purchase Type For Sale
Square Footage 2,100 sqft
Price per Sqft $154
Subdivision Valley Point
MLS Listing ID DENC481826
Sold Date 07/25/19
Style Contemporary
Bedrooms 3
Full Baths 2
Half Baths 2
HOA Fees $25/ann
HOA Y/N Y
Abv Grd Liv Area 2,100
Originating Board BRIGHT
Year Built 1998
Annual Tax Amount $3,162
Tax Year 2018
Lot Size 3,049 Sqft
Acres 0.07
Lot Dimensions 32.90 X 119.80
Property Description
This one-of-a-kind, light filled end unit townhouse in Hockessin, North Star feeder pattern features a bright open kitchen with adjoining sunroom with 3 skylights and a slider to private trex deck surrounded by mature trees. Finished lower level includes tiled foyer and half bath, separate laundry room, artist's inspired closet, fireplace with marble surround and an extra living area (den or bedroom) with a slider opening to private porch with steps to backyard garden area. Lovingly improved by original owner to include hardwoods in lower level den, entire second floor and upstairs landing to bedroom areas. Two completely rebuilt staircases by master carpenter. Three bedrooms, 2 full baths, 2 half baths, vaulted ceiling in master bedroom. Extremely convenient to Starbucks, shopping, upscale gym and library. Immaculate, move-in condition!
Location
State DE
County New Castle
Area Hockssn/Greenvl/Centrvl (30902)
Zoning NCTH
Rooms
Other Rooms Living Room, Dining Room, Primary Bedroom, Kitchen, Family Room, Sun/Florida Room, Bathroom 2, Bathroom 3
Interior
Interior Features Crown Moldings, Kitchen - Eat-In, Kitchen - Island, Primary Bath(s), Pantry, Skylight(s), Stall Shower, Wainscotting, Walk-in Closet(s)
Hot Water Electric
Heating Forced Air
Cooling Ceiling Fan(s), Central A/C
Flooring Carpet, Ceramic Tile, Hardwood
Fireplaces Number 2
Equipment Built-In Microwave, Built-In Range, Dishwasher, Disposal, Dryer, Exhaust Fan, Microwave, Refrigerator, Washer, Water Heater
Fireplace Y
Appliance Built-In Microwave, Built-In Range, Dishwasher, Disposal, Dryer, Exhaust Fan, Microwave, Refrigerator, Washer, Water Heater
Heat Source Natural Gas
Exterior
Exterior Feature Deck(s), Porch(es)
Parking Features Garage - Front Entry, Inside Access
Garage Spaces 7.0
Water Access N
Accessibility None
Porch Deck(s), Porch(es)
Attached Garage 1
Total Parking Spaces 7
Garage Y
Building
Lot Description Backs to Trees, Corner, Landscaping
Story 3+
Sewer Public Sewer
Water Public
Architectural Style Contemporary
Level or Stories 3+
Additional Building Above Grade, Below Grade
New Construction N
Schools
School District Red Clay Consolidated
Others
Senior Community No
Tax ID 08-018.10-194
Ownership Fee Simple
SqFt Source Assessor
Special Listing Condition Standard
Read Less

Bought with Isbelis B Yuncosa • Concord Realty Group
GET MORE INFORMATION




